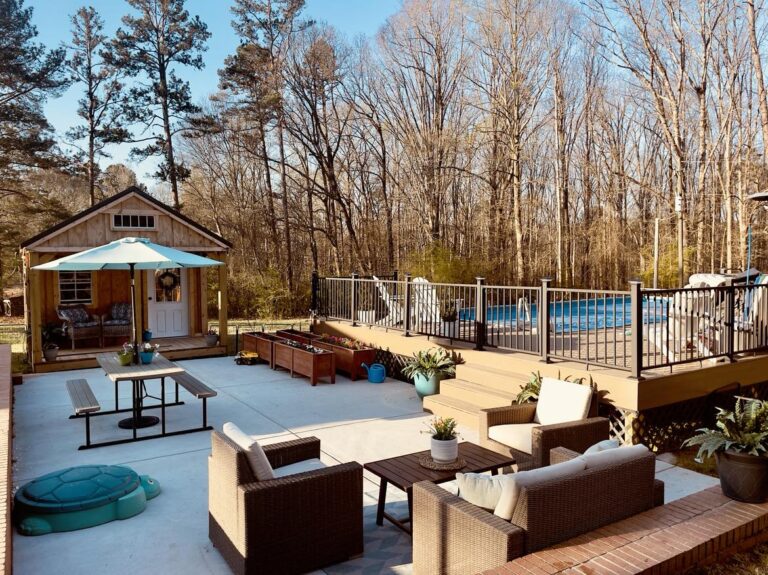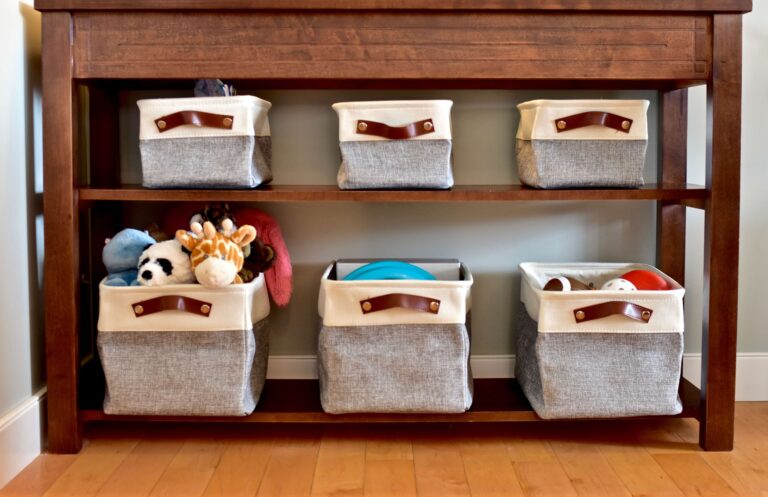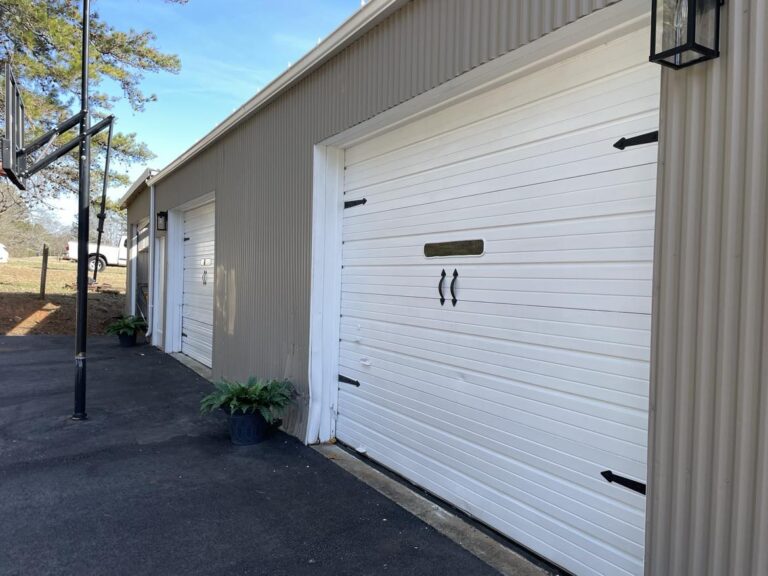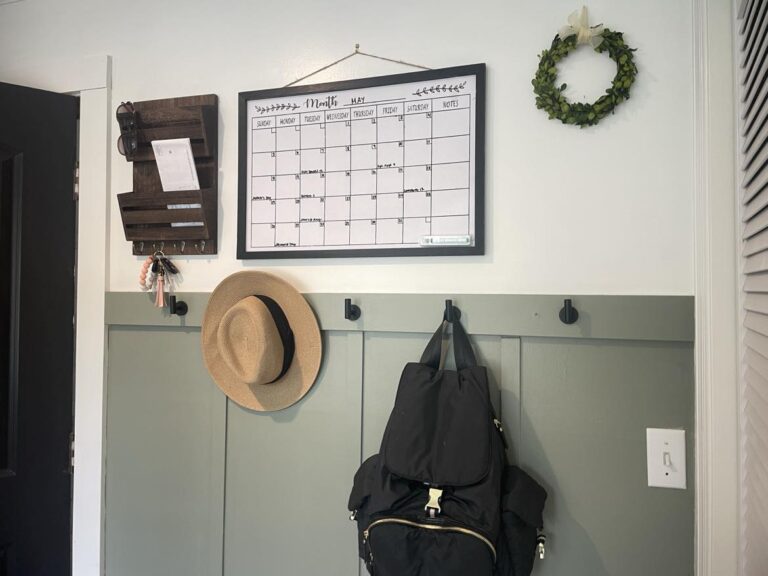Our Sunroom Addition- Should You Add An All Season Room?
A sunroom addition is a great way to bring the beauty of the outdoors inside and create a versatile space that can be enjoyed year-round.
We love our sunroom, and use it for many different activities and functions. It’s our homeschool room, favorite lounge space, additional dining room, and our most used entry-way. I think, if you can swing it, that it is absolutely worth it to have add a sunroom to your home.
However, its important to know that various factors can influence whether a sunroom is the right project to pursue for you.
Love hearing about room conversions? Learn about our garage-turned-family room in this post!
So, let’s talk about what you should consider when thinking about a sunroom addition.

Our Sunroom Addition
We did not build our sunroom, it was added on to our home sometime after the original house. We’ve had to do some pretty extensive work to bring it up to code, which you can read about in this post.
However, we love this space and use it all the time.
What is a sunroom?

A sunroom (or solarium, which is what I’m tempted to call ours because it sounds fancier) is a room primarily made of windows that are designed to capture natural sunlight and provide beautiful views of the outdoors.
A sunroom addition is typically attached to the main structure of a house and serves as a transitional space between the indoors and outdoors. Sunrooms are typically designed to be enjoyed year-round and can be customized to fit difference needs and preferences.
Our sunroom was added on to the original house some time after the 70s, and is my favorite room in our house. The abundance of natural light from the large windows and the additional living space is a huge benefit to our family. We use it as many things- the most used entryway which leads to our backyard, our homeschool area, sitting room and play room.

Sunroom vs. Addition
While a sunroom may seem similar to an addition, there are some differences. A sunroom is primarily design to maximize natural light (obviously, its called a SUN room 🙂 ) and to provide a space to enjoy outdoor views while being protected from the elements.
On the other hand, a standard room addition is typically built to expand living space, adding extra rooms for functional purposes, like bedrooms, bathrooms, or larger kitchens.
Types of sunrooms
There are a few different types of sunrooms. A three-season sunroom is designed for use during spring, summer and fall. It usually has large windows, but is not insulated or equipped with heating or cooling systems. These are ideal for milder climates.

A four-season sunroom, or year-round sunroom, is designed to be used all year. They are construction with insulation, energy efficient windows, and, usually, an HVAC system to regulate temperatures.
If you’re considering building your own sunroom Addition, here’s what you need to consider.
DIY Sunroom Addition Permits and Building Codes
Sunrooms typically require a building permit and to be up to the building codes of your city or county. We don’t believe our addition was up to code, as there were a lot of issues when we moved in, created by the work not being done correctly in the first place.
Also, its now over 40 years old, so there were plenty of updates that needed to be addressed given the age and wear on the no-longer new addition.
As I mentioned, the sunroom on our 1970s era home was built years after the house. The original space was an enclosed porch. The exterior of the house is brick, and so one wall of the room is painted brick.
The windows and the door frame to the covered porch still exist, and we’ve chose to keep the windows because they allow more sunlight into the living room and kitchen area.

Location, orientation and climate
Consider the orientation for the sunroom in relation to the sunspath throughout the day. South-facing sunrooms receive the most sunlight, while north facing ones may require additional heating during colder months.
Take into account the climate in your area and choose appropriate insulation, and necessary heating and cooling systems.
Our sunroom gets quite hot even in the fall and spring months, because the sun here in Georgia can be so direct that it blazes into the south facing room and causes quite a heating effect.
I had to change the orientation of our homeschool table to account for the kids backs not being turned towards the windows!

Sunroom Addition Costs:
Size and Design
The size and design of the sunroom significantly impacts the cost of the project. Larger sunrooms require more materials and labor, resulting in higher costs.
The complexity of the design, such as vaulted ceilings, multi-levels, or customize features, can also increase the overall price.
Materials Used
The choice of materials for your sunroom plays a crucial role in determining the cost. Common materials include aluminum, binyl, wood, or a combination of these.
Each material has its own price range, with vinyl being the most cost-effective and wood generally being the most expensive.
Additionally, one of the main materials used in a sunroom is, of course- windows. Glass is generally more expensive than walls.
Foundation and Construction:
The type of foundation required for the sunroom and the complexity of the construction process will affect the total cost.
If your home already has an existing foundation that can support the sunroom, the cost may be lower. However, if a new foundation needs to be built, it will add to the overall expenses.
Our sunroom addition did not have the proper foundation, and as a result, the entire structure was slowly sinking.
The support posts were put straight into the wood, and the rotting wood had taken its tool.
We had to go into our crawlspace and pour concrete, and add supports. This could have been avoided if the foundation had been correctly installed in the first place!
Windows and Doors:
The quality and style of windows and doors chosen for the sunroom will impact the cost. Energy-efficient windows with features like Low-E coatings and double glazing may have a higher upfront cost but can result in long-term energy savings.

Heating and Cooling:
If you plan to use the sunroom year-round you may need to consider heating and cooling options. Depending on your climate, you may require additional HVA systems, such as ductless mini-split units or radiant floor heating.
The inclusion of these systems will increase overall cost.
Our sunroom does not have access to the HVAC system. The previous owners added a wall air conditioner, and we use a wall heater in the winter.
We will be adding a mini-split in the future, which is another expense we wish we could avoid!

Electrical and Lighting
The electrical work and lighting installation required for the sunroom should also be factored into the cost.
This includes electrical outlets, light fixtures, and any additional wiring needed to connect the sunroom to your home’s electrical system.
Additional Features:
Consider any additional features you may want to include in your sunroom, such as skylights, blinds or shades, ceiling fans, or built in storage.
These features will contribute to the overall cost of the project.
Traditional or Pre-Fab Sunroom?
Did you know sunrooms can be prefabricated? It arrives at your home in pre-built sections, and is assembled on site.
This would be a great option if you’re looking for a smaller, more cost-effective option. You can learn more about them here.
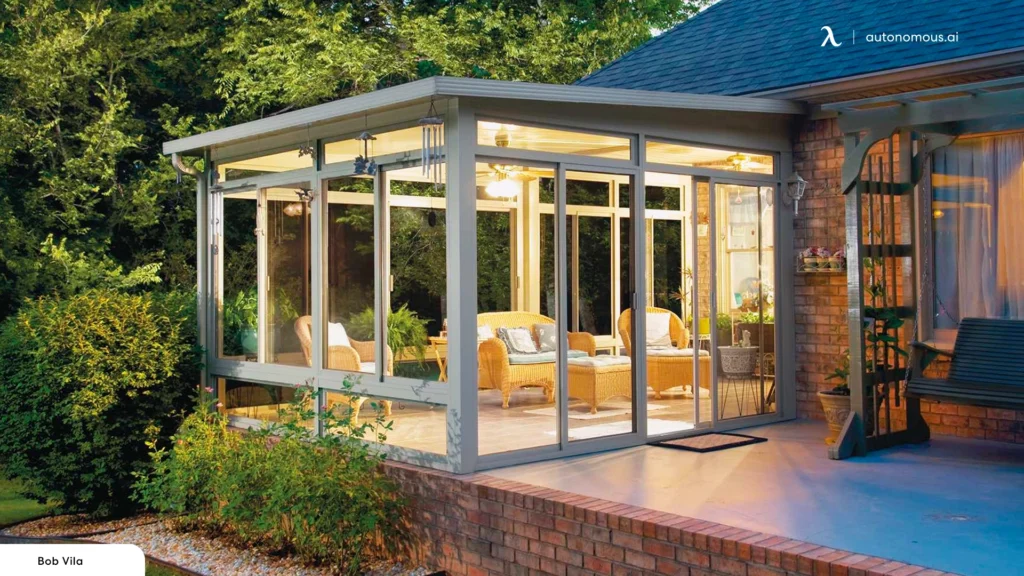
Sunroom Addition- Is It Right For You?
Sunrooms are so versatile and generally full of light and airiness. As I’ve mentioned, we love our sunroom addition and use it all year round for so many different activities.
If you’re considering a sunroom addition, think about the cost, the location, the building codes and requirements in your area. There’s a lot to think about BUT- if you can swing it- DO IT!


