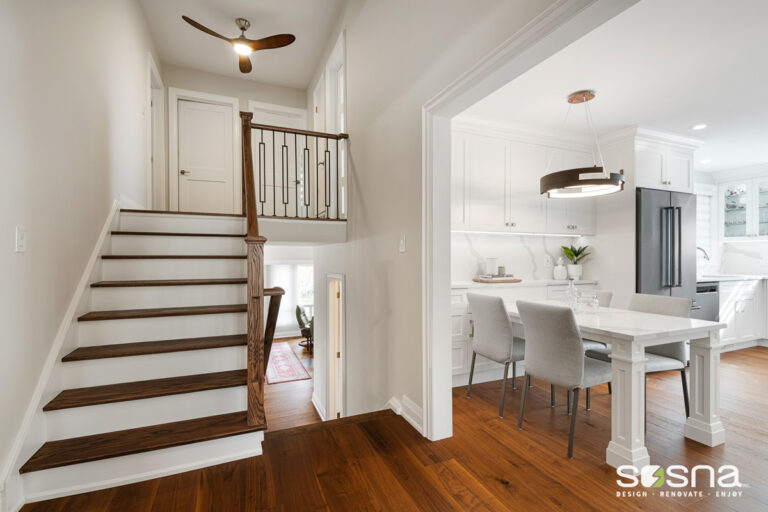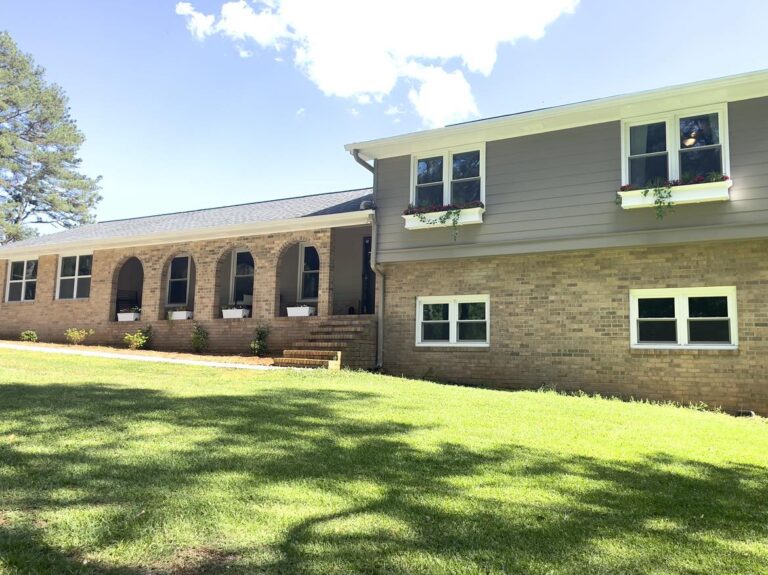Stunning Split-Level Transformation: Exterior and Interior
I’m back with another beautiful split-level house remodel! This home renovation by Eldridge Lumberyard features an updated exterior and interior. The results are stunning!
This split-level transformation got an upgraded and modernized exterior, and the entire interior went from design choices that were all the rage in the 60s and 70s to a beautiful, timeless elegance.
Split-Level Remodels
One of the main reasons why split-level homes need to be updated is because the design can feel dated and closed off. This layout often features small, enclosed rooms that can feel cramped and dark.
By opening up the space and creating a more open floor plan, this home now feels more modern and spacious.
In terms of design, split-level homes from the 50s-70s often featured dark paneling, shag carpeting, and outdated fixtures.
To bring this home into the 21st century, the homeowners opted for a more modern aesthetic with clean lines, neutral colors, and natural materials.
Benefits to Split-Levels
We’ve lived in our split-level for a couple years, and we love the separate levels and functional spaces.
Many split-levels feature separate living spaces like full kitchens and living rooms in the lower levels. There tends to be a lot of natural light, and often these homes are more affordable.
We’ve written several posts as part of our split-level homes series; you can find more inspiration there!
Split-Level Exterior Updates
First up is the exterior of the home. The basement level windows are below the door height, indicating a raised-ranch home with the entryway immediately opening up into stairs that go either up to the main level or down to the bottom, or basement, level.
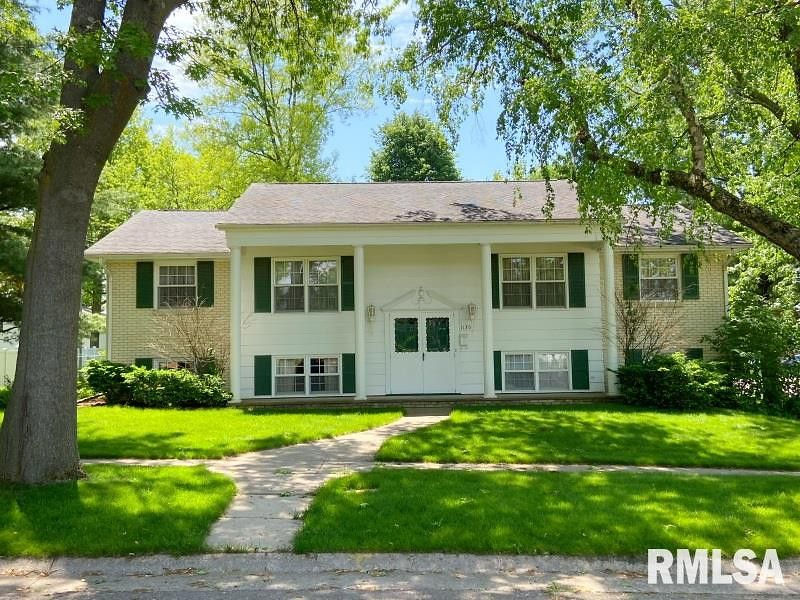
To update the exterior, the homeowners chose to retain the original brick, but wrap the tall columns, install new black windows, and refresh the paint with a dark color for the siding.
The front door got an update as well, and the added window above lets in a ton of light to the split-level entryway. The result is a much more contemporary look.
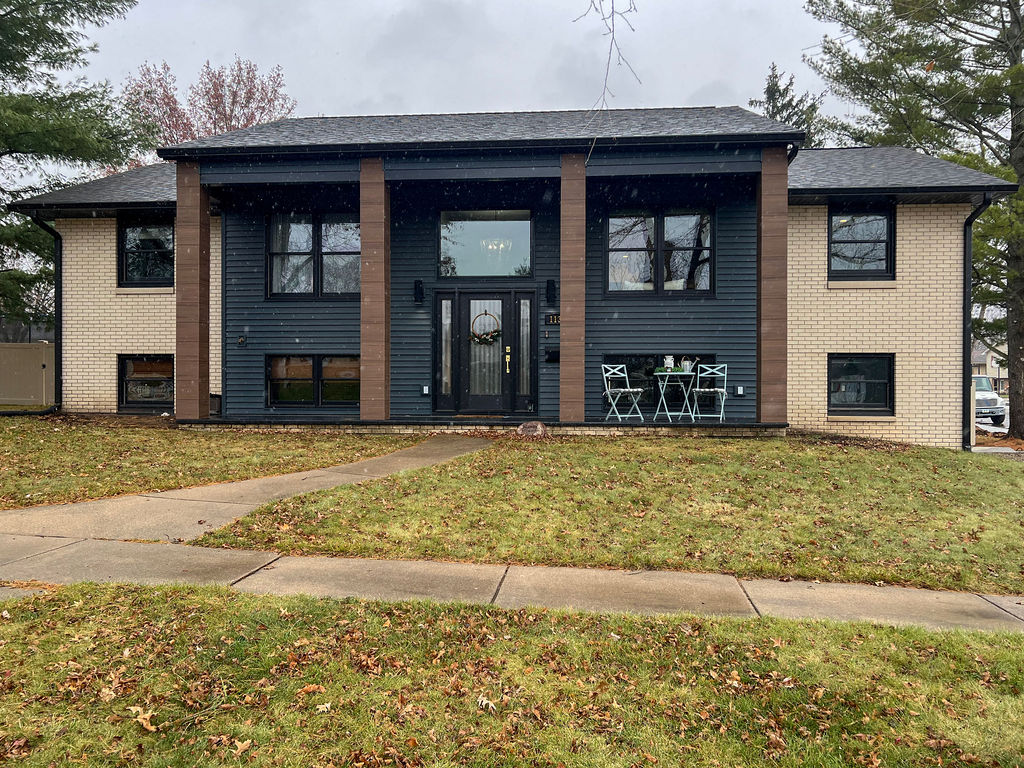
Split-Level Entryway Makeover
The interior of the home was also completely renovated to create an open, airy feel that is perfect for modern living.
The entryway to this split-level opens up to stairs going up and down.
This can feel very closed off, sometimes even unwelcoming; however, adding a window above the door for additional natural light and installing modern horizontal railings gives this area an open and inviting feel!

Completely Remodeled Kitchen
When I first saw this before photo, I could not believe this was the same house! Here we have a rather large but very outdated and closed in kitchen.
The in-kitchen seating takes up space and everything in here feels dark and tired.
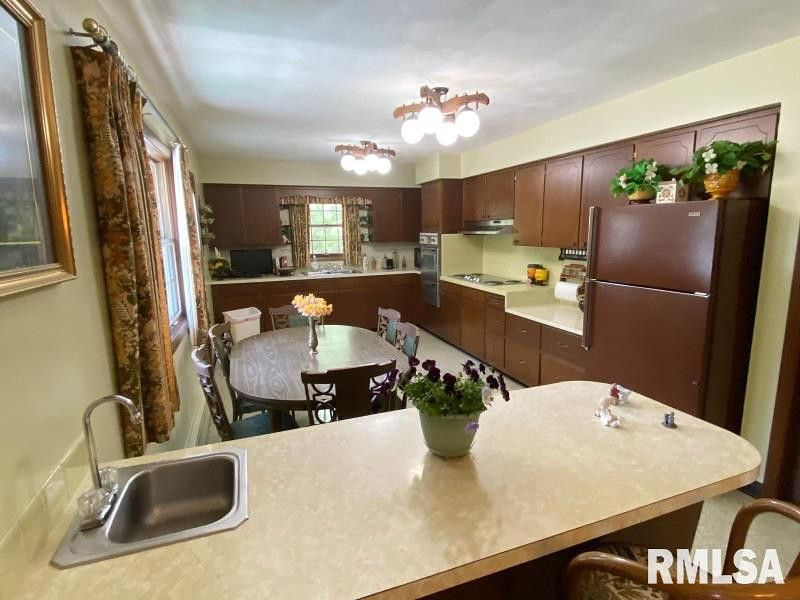
I am blown away by this beautifully designed remodeled kitchen!
Light reflects off of the beautiful, bright surfaces, and the additional natural light from the expanded windows makes the space feel much larger.
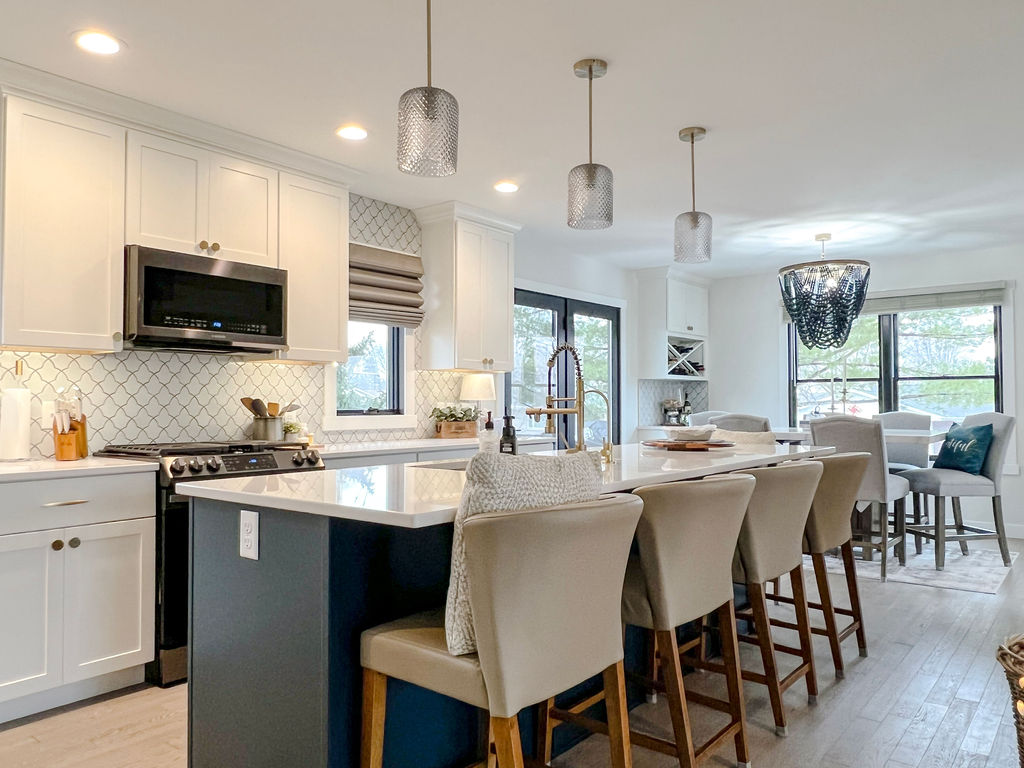
The walls were opened up, and this beautiful modern fireplace works as a delineation between the kitchen and the living room, while creating space on either side and direct access to the stairwell.
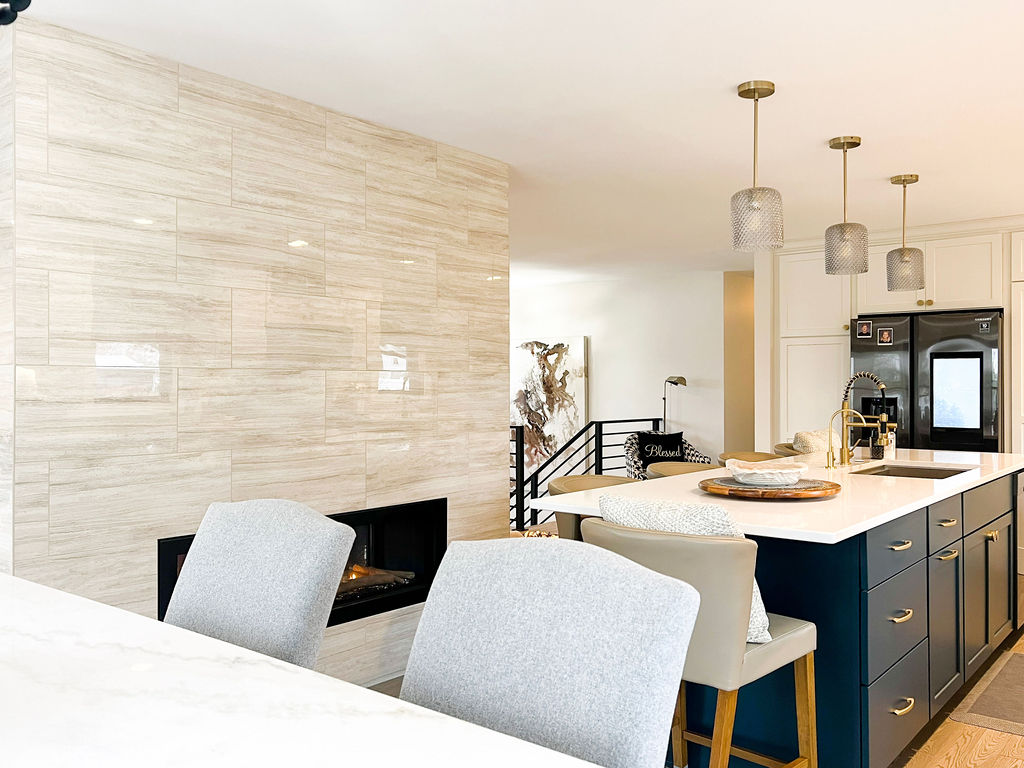
Living Room Transformation
Again- how is this the same house! Here is the closed in, super dated living room before (catch a glimpse of the aqua railing of the previous entryway):
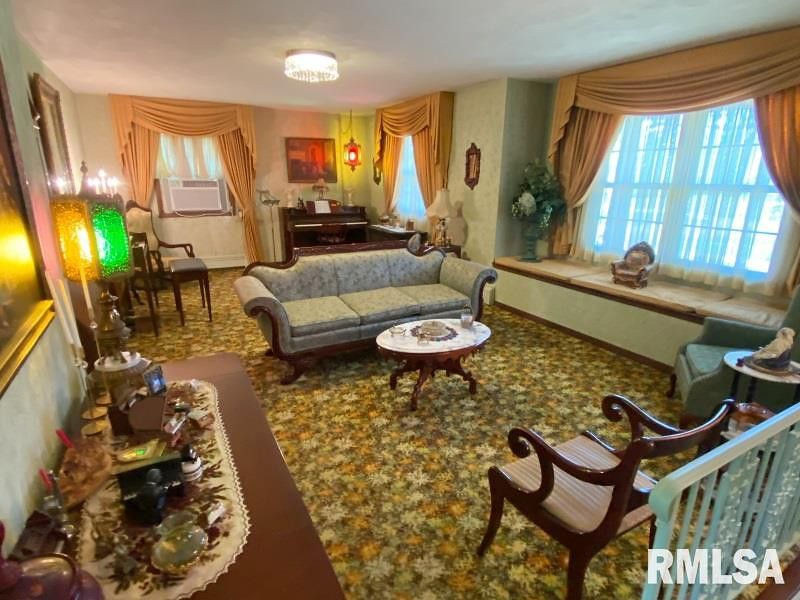
And after- they retained the window seat but updated it with more functionality, which I just love. (It reminds me of our built-in window seat, actually!)
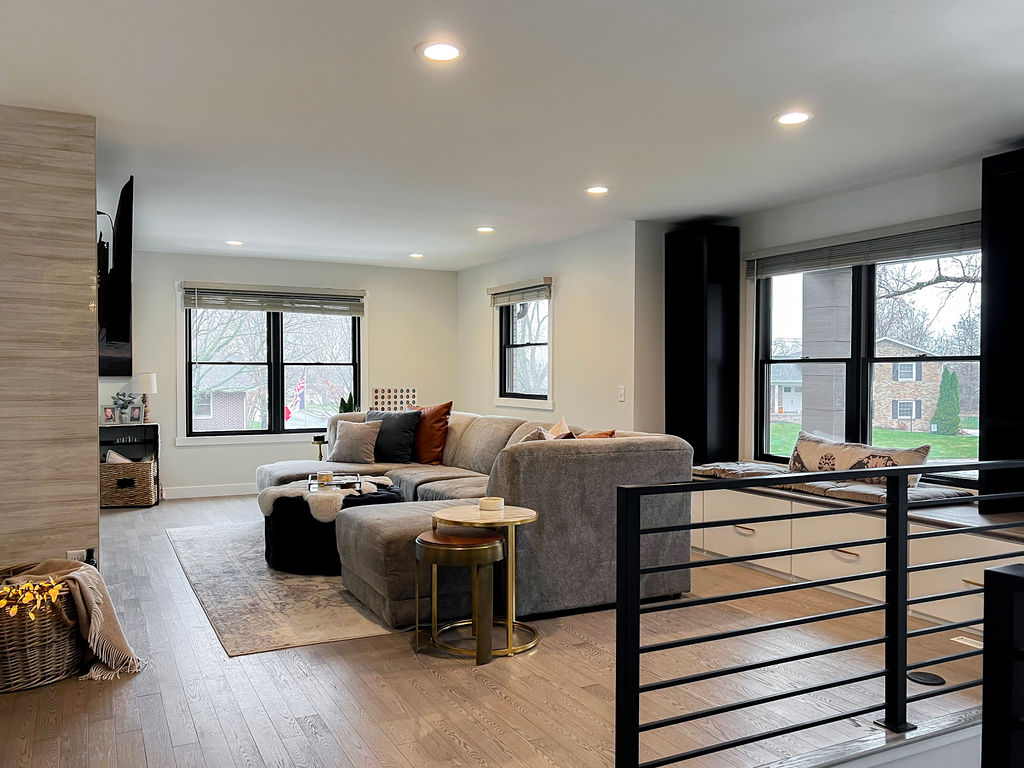
Hard, light colors floors replaced the busy carpet. And, its amazing how removing the heavy drapes made the windows appear so much larger.
The wall was removed and this gorgeous fireplace serves as a smaller, lighter partition in-between the kitchen and living room.
Split-Level Basement Makeover
One of my favorite things about split-level homes is the large basements. And what do I love more than a basement? An updated multipurpose room!
Here is the before with the most red carpet I think I’ve ever seen:
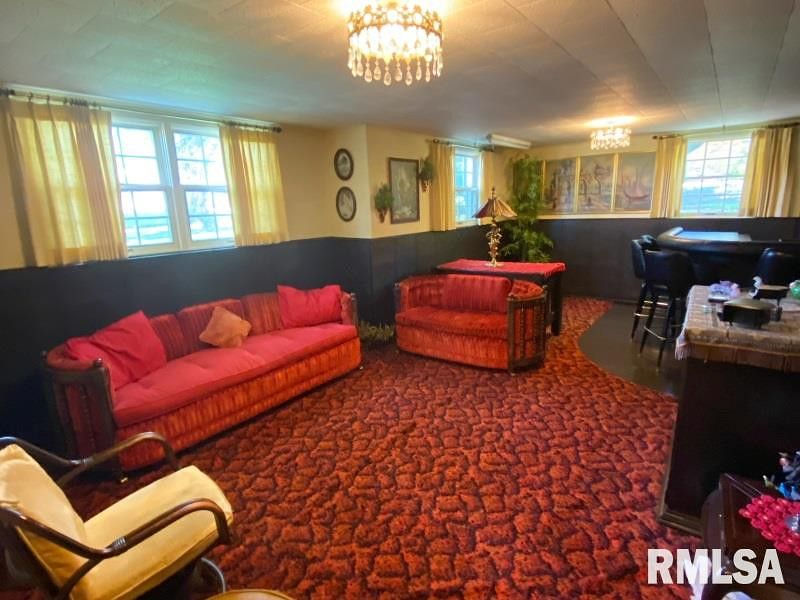
And the after! This area becomes a home office, bar, and lounging area. Gone are the red carpets and furniture, and the heavy window coverings and in their place are light flooring, comfortable neutral furniture, and modern wooden blinds.
The dark paneling has been replaced with pained drywall, and the picture ledge is an attractive and functional addition.
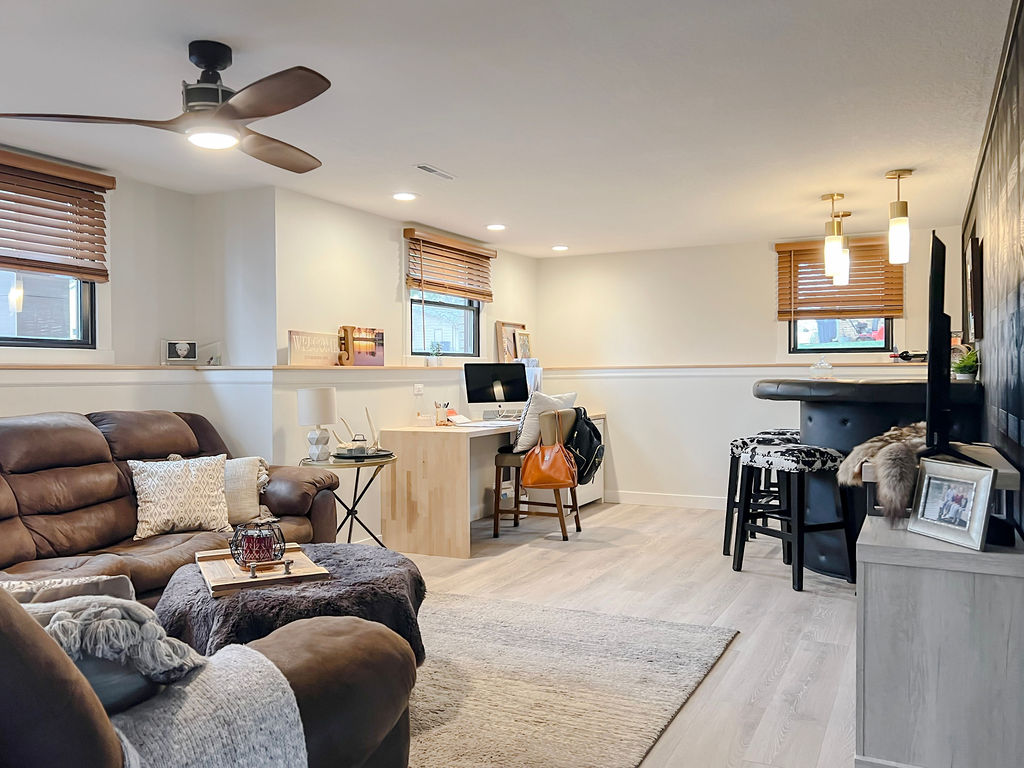
The end result of this split-level remodel is a beautiful and modern home that feels spacious and inviting.
Benefits to A Split-Level Home
Overall, split-level homes may be considered outdated, but with the right updates and modern touches, they can be transformed into stylish, functional spaces, perfect for contemporary living.
Like this stunning split-level transformation, a little creativity and vision can turn an outdated house into the home of your dreams.
To see more beautiful homes like this split-level remodel, follow Eldridge Lumberyard on Instagram!
Pin It!


