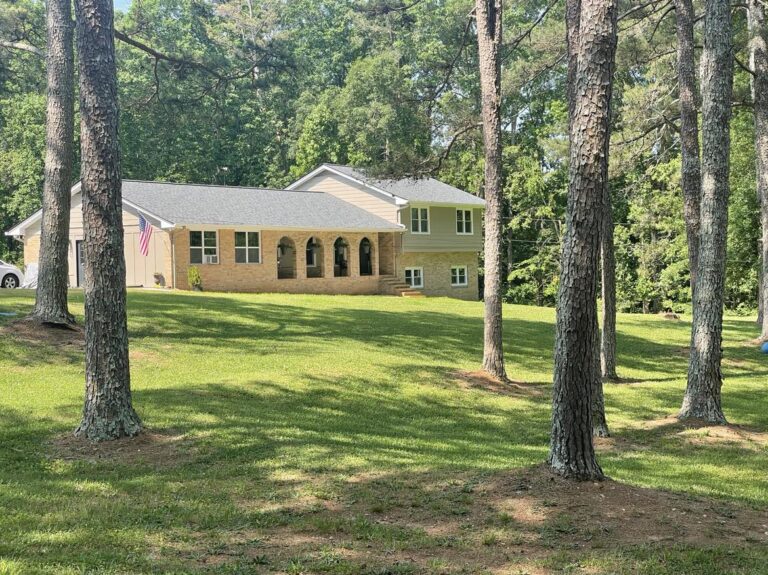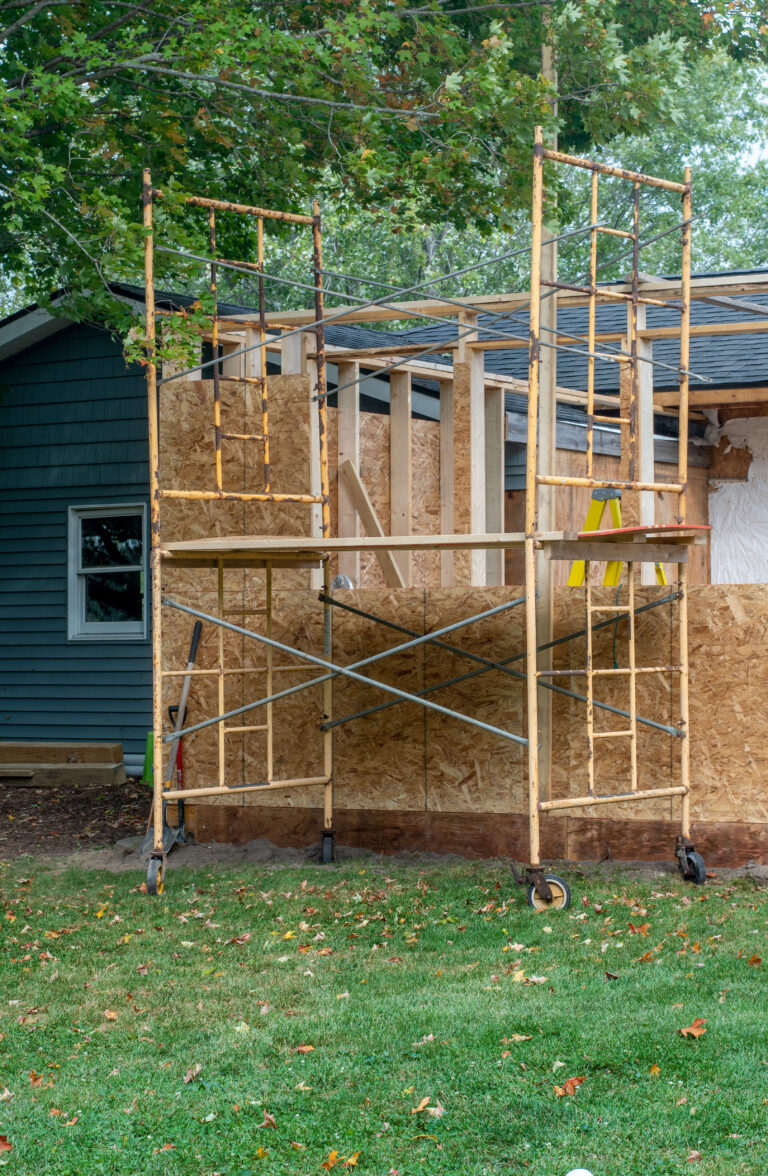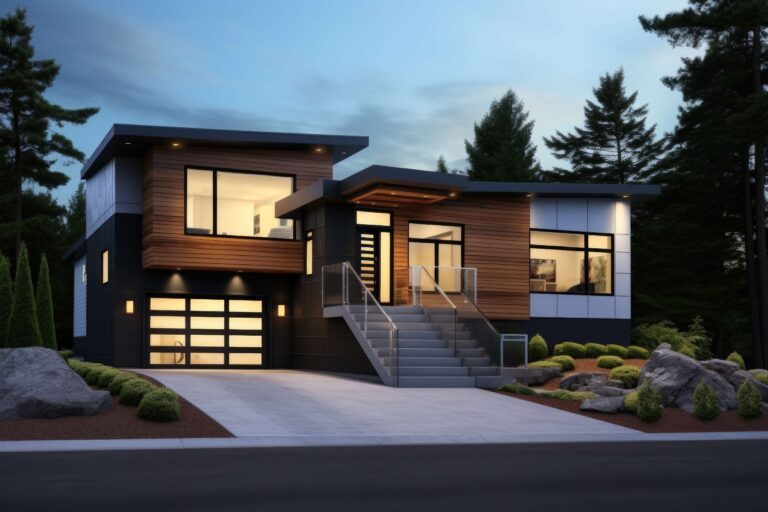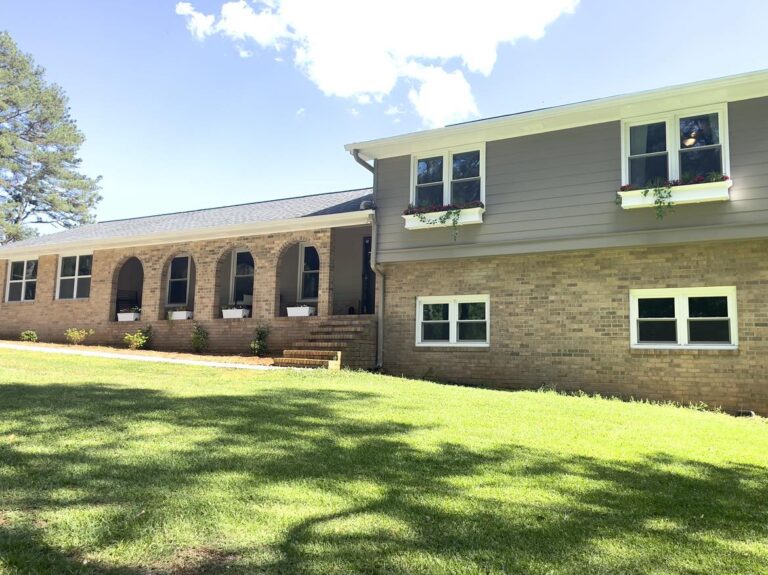Beautiful Split-Level Remodel You Have To See (Before/After)
Take a look at this inspiring interior split-level remodel in Mississauga, ON by SONSA, Inc. – whether you’re like us and updating your own split-level, or just love beautiful home updates!
When we bought our 1970s split-level home a couple years ago, I looked everywhere for inspiration on how to update and modernize this outdated home design. I was surprised at how few examples I found.
So, as we’ve been working on updating our own home, I’ve also made it my mission to find unique and beautiful split-level remodels, and share them with my readers- who might be in the same predicament.
Pin It!
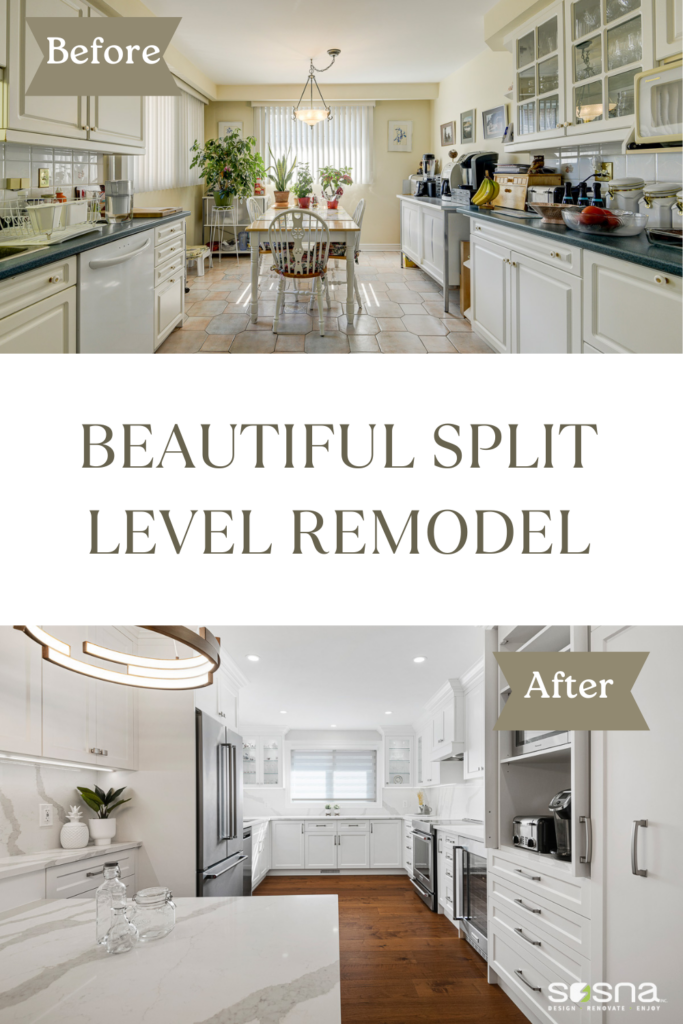
Beautiful Split-Level Remodel: Before/After
One common issue with the traditional split-level is the layout. Multiple levels separated by stairs, and the mid-century design of closed floor-plans can make the homes feel disjointed and awkward.
What is a Split-Level?
Split-level homes were popular builds in the 1950s, 60s and 70s. One of the defining features of a split-level home is the staggered floor plan.
The main level typically includes the living room, dining room, and kitchen, while the upper level usually contains the bedrooms and bathrooms.
The lower level often includes a family room, additional bedrooms, or a basement.
I’ve written before about ways to update your split-level home, and discussed the different updates we’ve done to our home’s exterior ,so far.
I find I get most inspired by seeing how other homeowners and professionals have updated similar homes, and have gathered some of my favorites to share as part of my split-level remodel series.
This interior remodel is special because I love how they’ve utilized the existing layout but opened up and modernized the rooms.
They accomplished this by widening existing doorways, moving features (like a fireplace!), and taken advantage of paint, design elements and new cabinetry to make it bright and airy.
Bright and Light Split Staircase
This photo below shows the original staircase from the main level to the upper and lower floors before the remodel:
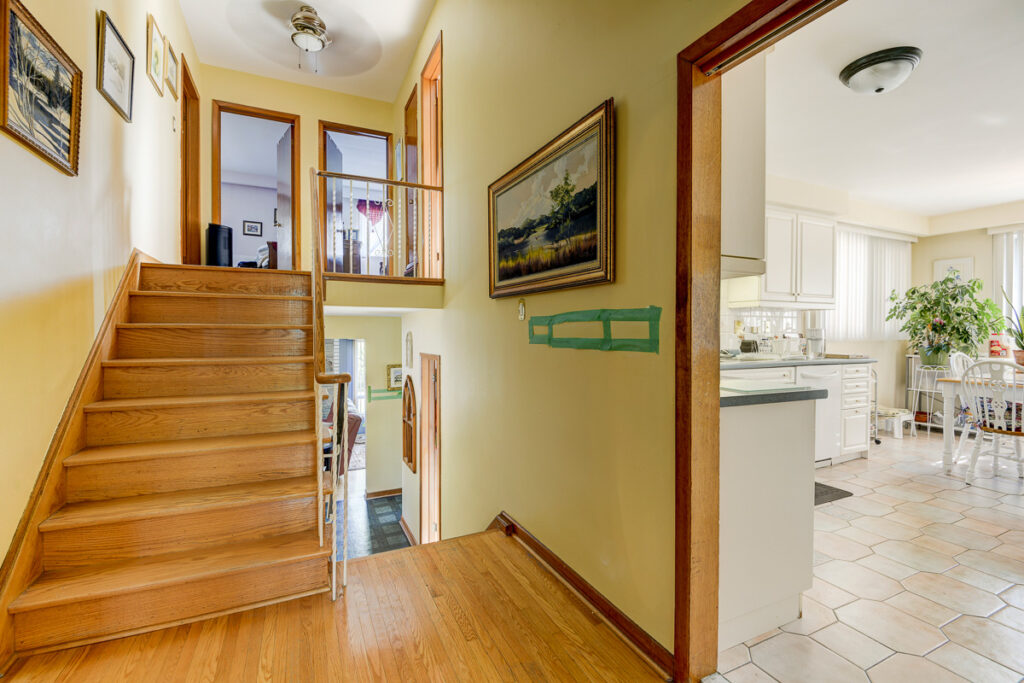
The after photo shows how the opening to the (gorgeous!) kitchen was extended, and light paint and new railings modernized the outdated staircase.
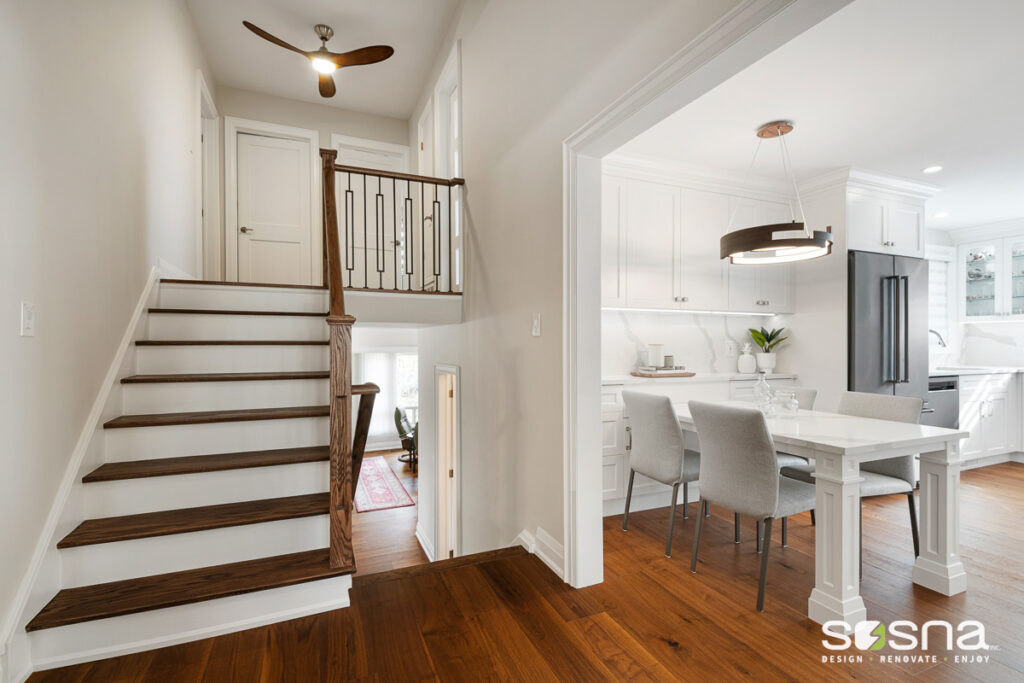
Contemporary Living Room
The living room before felt narrow and cramped, and the large fireplace was outdated and took up awkward space.
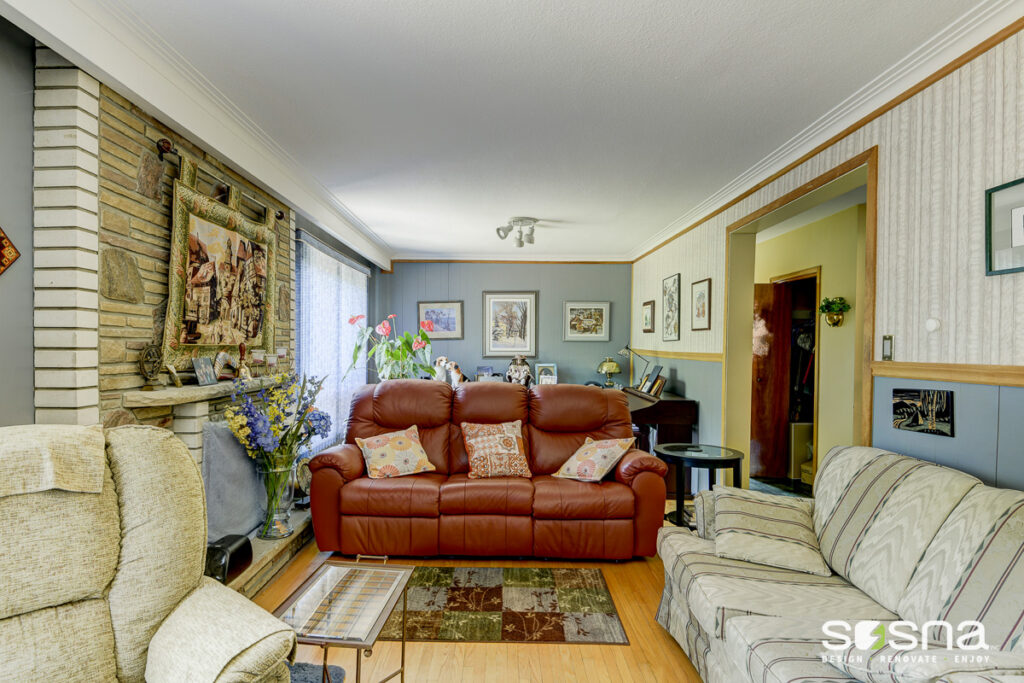
Enlarging the opening into the room, and moving the fireplace to a different wall gives this updated living room a totally different feel- light and airy!
The fireplace is now a focal point, without cutting off the seating area.
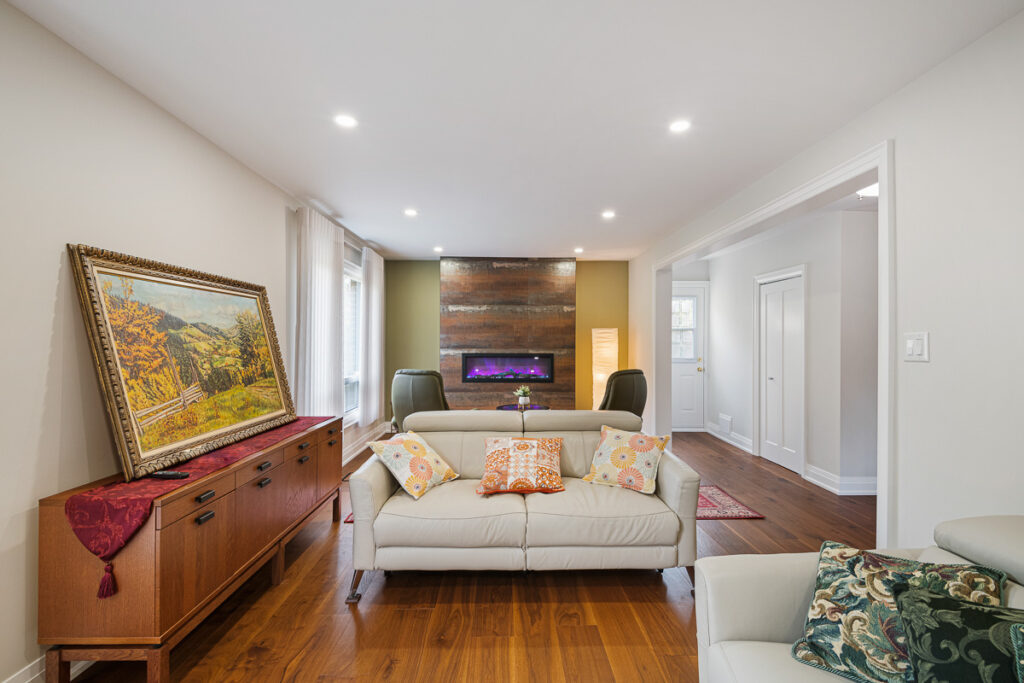
Enlarged Doorways
What I love about this remodel is that the homeowners and renovators did not simply choose to knock out walls and create a huge open layout- they worked with the existing structures.
Here is a great example of an enlarged entryway:
Before:
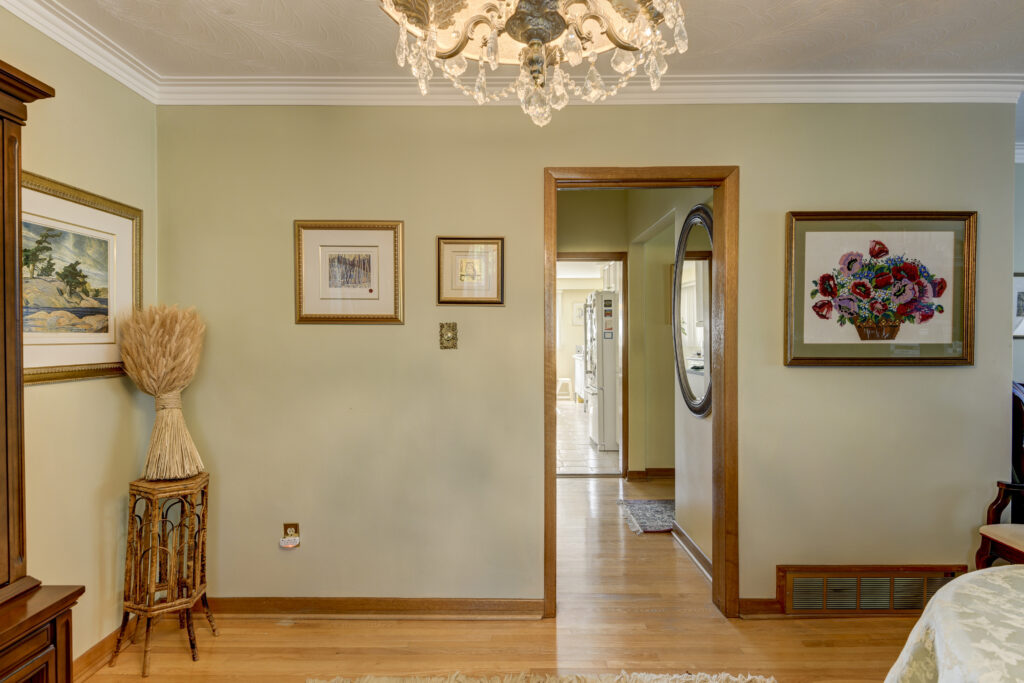
After:
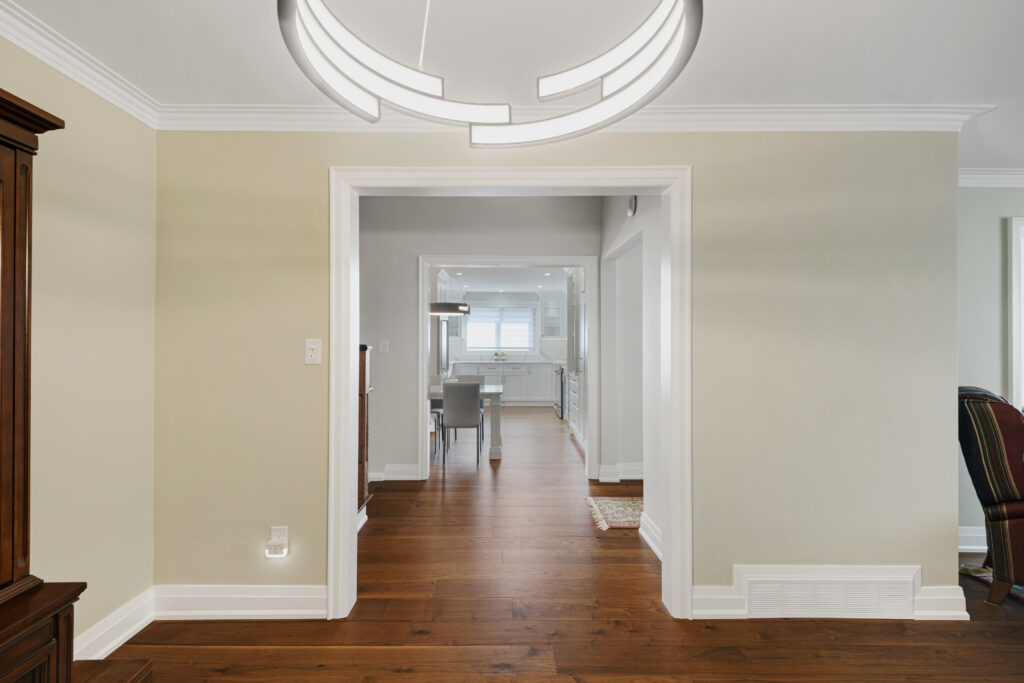
Creating a larger entryway maintains the separation of the different rooms, while opening up the sightline and open feel of the spaces.
Modernized Kitchen
The kitchen remodel is gorgeous! Here’s the before, with an underutilized space under the large window, and a dine-in table in the middle of the room:
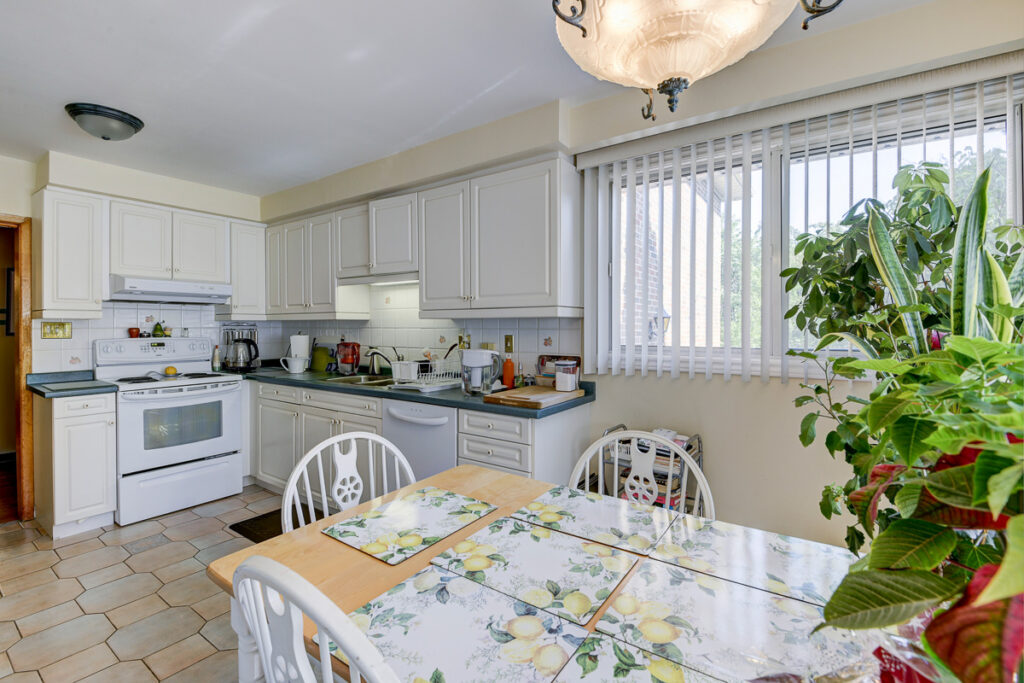
The designers retained the in-kitchen seating, but moved it next to the new cabinetry to open up the middle of the room.
They also moved the sink and dishwasher to the below the window, and added additional cabinets.
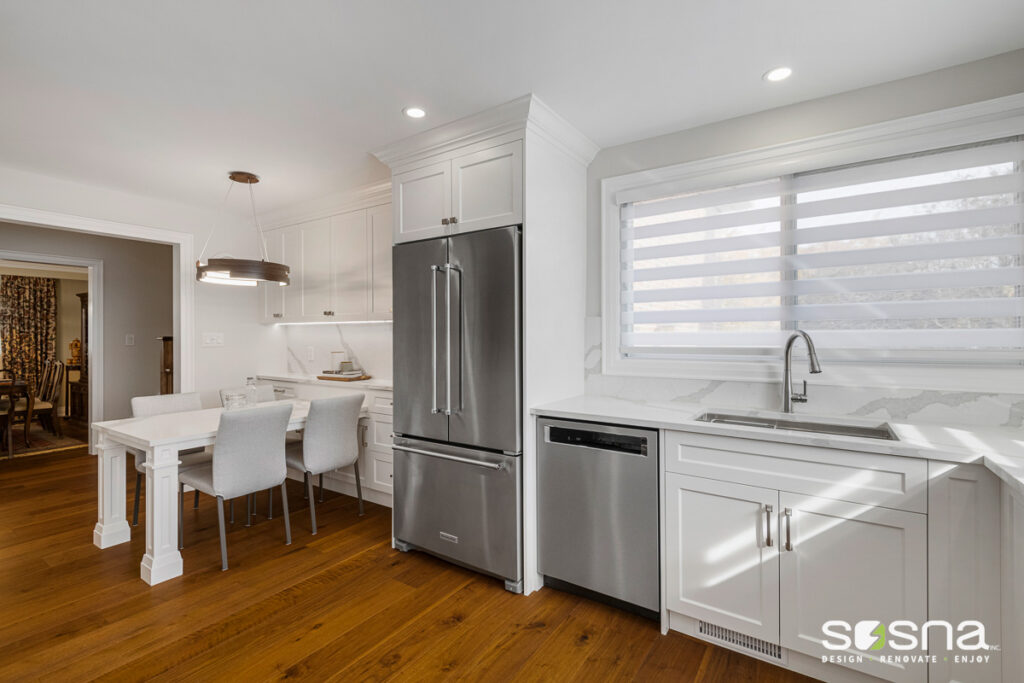
And another view of the kitchen before:
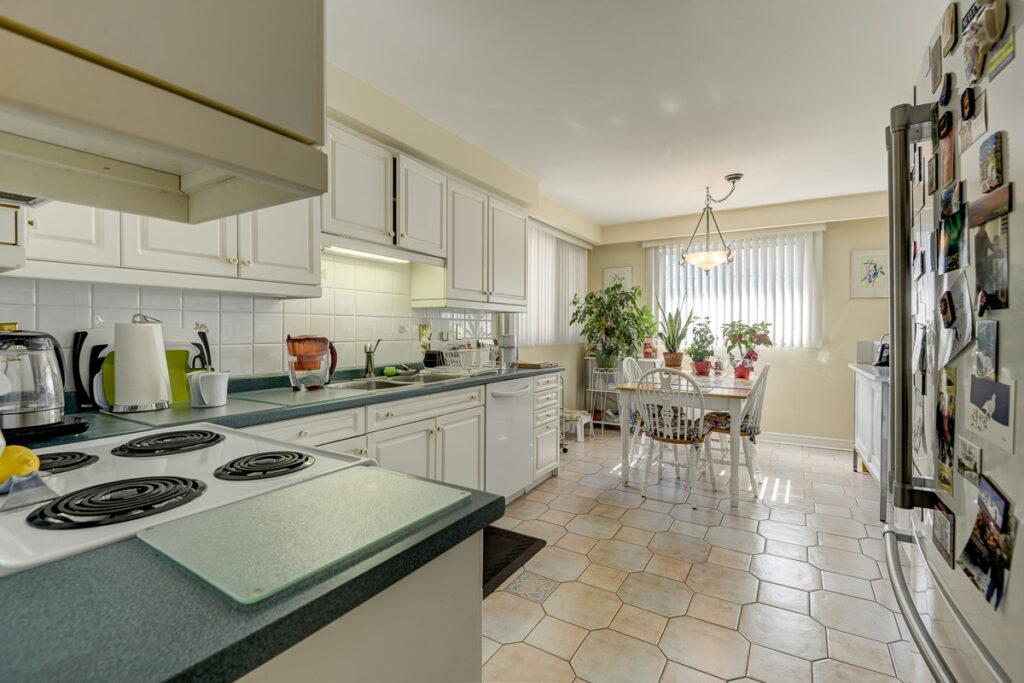
The white cabinets, white walls, and light marble countertops brighten and make the room appear brighter and larger.
White surfaces reflect light and give a crisp and clean visual look.
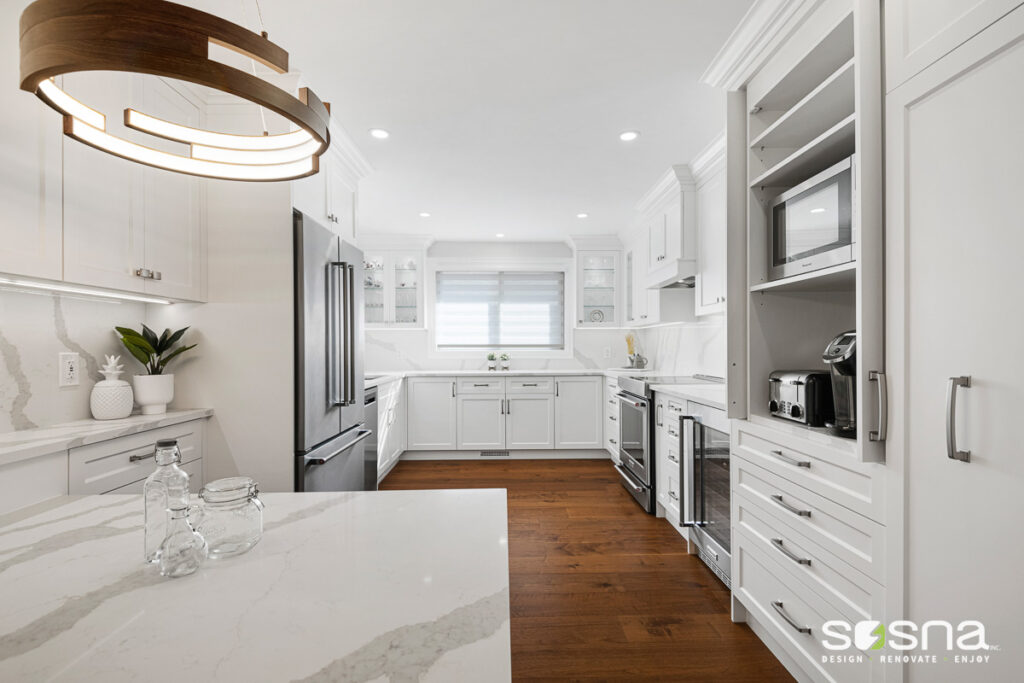
Split-Level Remodel Inspiration
This beautiful interior split-level remodel was designed and completed by SOSNA, Inc, a home renovation company in Ontario.
Read more about the cost and process of this gorgeous split level remodel here.
This post is part of our split-level remodel series; subscribe to our blog to get posts sent right to your inbox!

