Split-Level House Remodel Ideas- Befores & Afters
After living in one for the past two years, we have a lot of split-level house remodel ideas.
Split-level homes can be challenging to modernize, given their distinctive features and outdated home style.
Our house is a split-level, or tri-level home. There is some overlap between the two terms, but both house designs were popular between the 50s and 80s.
Our house was built in 1972 and needed a lot of work when we purchased it in 2022. However, we fell in love with the location, the 6.5 acre park-like setting, and the potential we saw in the house.
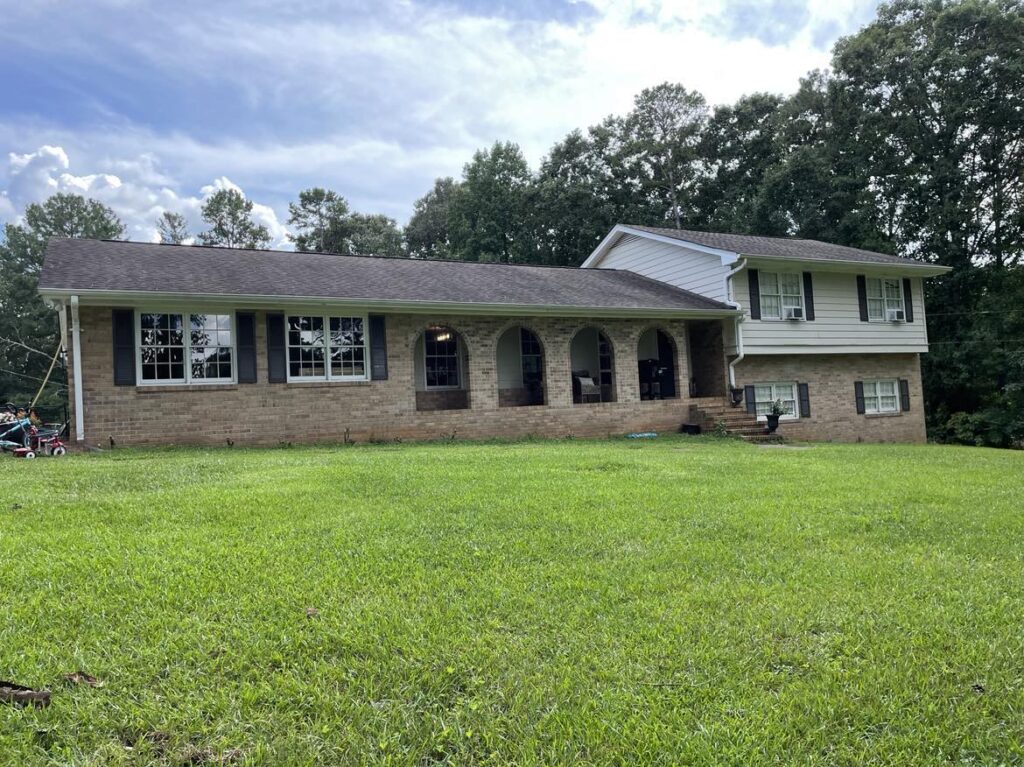
What is a split level home?
A split-level home is a type of house design that consists of multiple levels or half-levels. Usually there are staggered floor levels, with short flights of stairs separating each level.
The layout usually includes a main entry level, a half-flight up to bedrooms or a higher living area, and a half flight down to a lower living area or basement.

Our house consists of three different levels. The main level has the kitchen, dining area, living room, sunroom and garage entrance.
There are a set of stairs on the far end of the living room that go up and down; to the upper floor with the bedrooms and two bathrooms, and the basement level with a large living space and bathroom.
This level has direct access to the backyard and large windows, making it a daylight basement.
Its almost as if we have a ranch house squished together with a two-story home.
The Negatives of Split-Level Homes
Many older split-level homes lack curb appeal, with their boxy structure and disjointed appearance.
The interiors of these older homes usually have a closed concept floor plan, creating small spaces for the living areas and bedrooms.
Additionally, many split levels do not have large primary bedroom suites, so common to modern home designs.
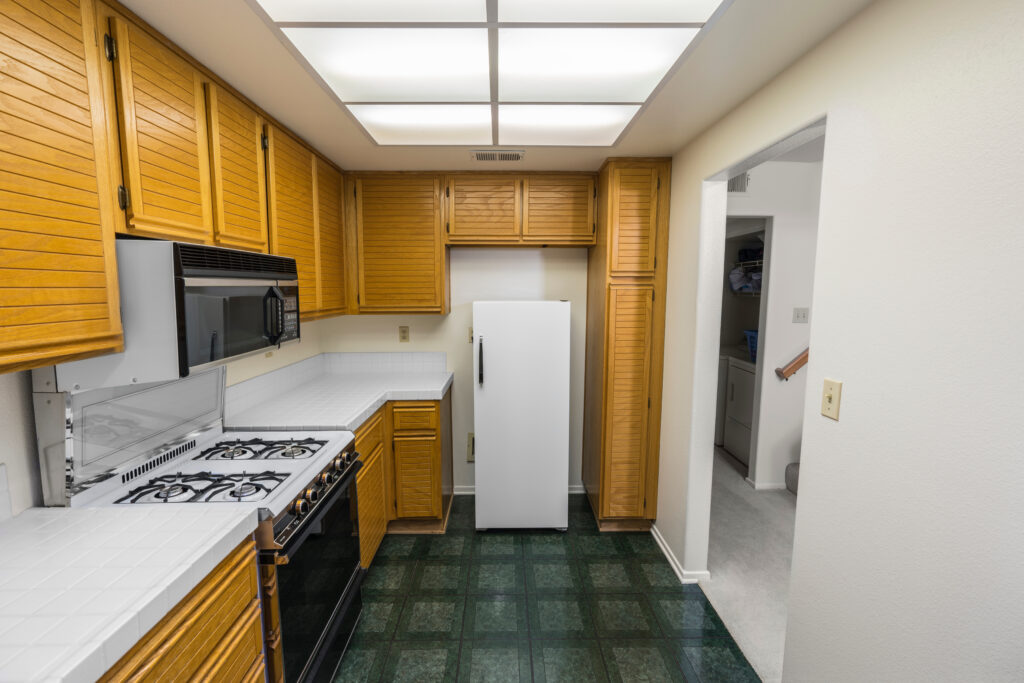
The Positives of Split-Level Homes
Now that we’ve lived in a split-level home for almost two years, I can say that there are a lot of positives to this type of home style.
The staggered floor levels create separate spaces for different activities. The bedrooms are on the upper and lower level, creating a natural sound barrier from the main living space.
There is actually more living space in our house than our previous houses, as the design allows for efficient use of the usable area within the house.
There is also a lot of natural light, with multiple windows at different heights. And, flexibility. The basement level, for example, has been a master bedroom, home office, kid’s bedroom, and bonus room (at different times!)
Now, let’s talk about split-level house remodel ideas that won’t cost you a fortune!
Split-Level Remodel Ideas
Create a More Open Floor Plan
When we purchased our home in 2022, the previous owner had completed a kitchen remodel which opened up the main floor and gave it a modern look.
This previous space used to be a kitchen, breakfast nook and dining room.
The owner removed a load bearing wall, and added structural beams to the ceiling. The new area became the kitchen, but we still have plenty of room for our dining table.
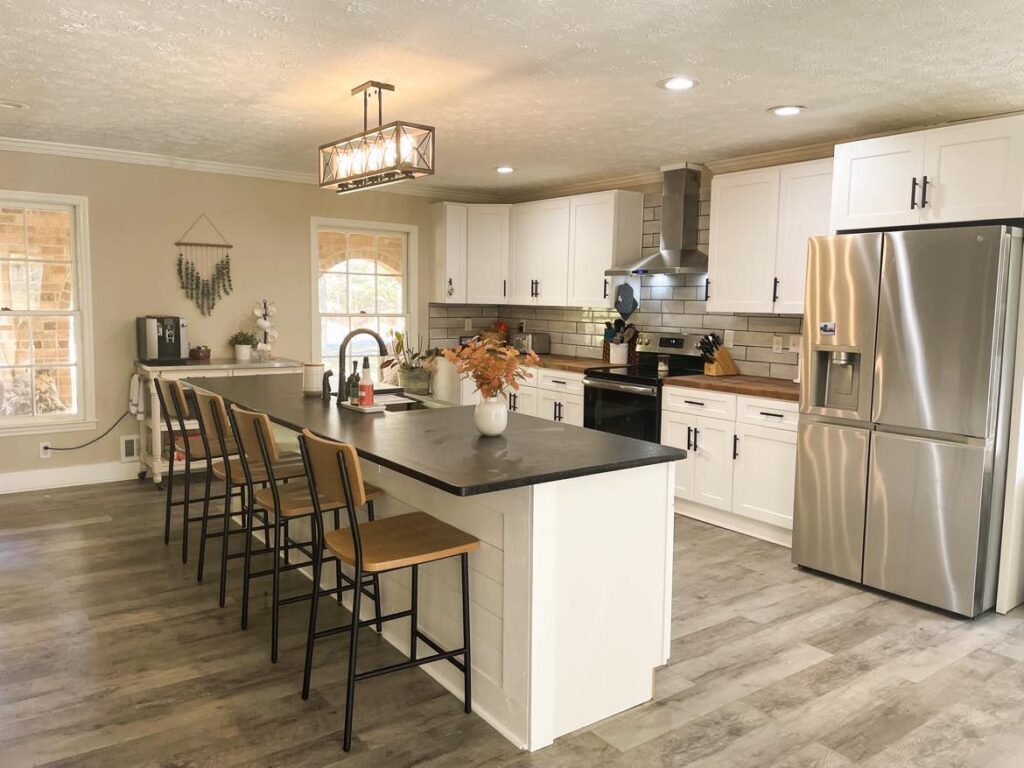
If removing entire walls isn’t an option for you, consider removing partial walls and leaving attractive exposed beams to allow for more natural light. Or, create a smaller new wall or turn a half wall into glass or cabling.
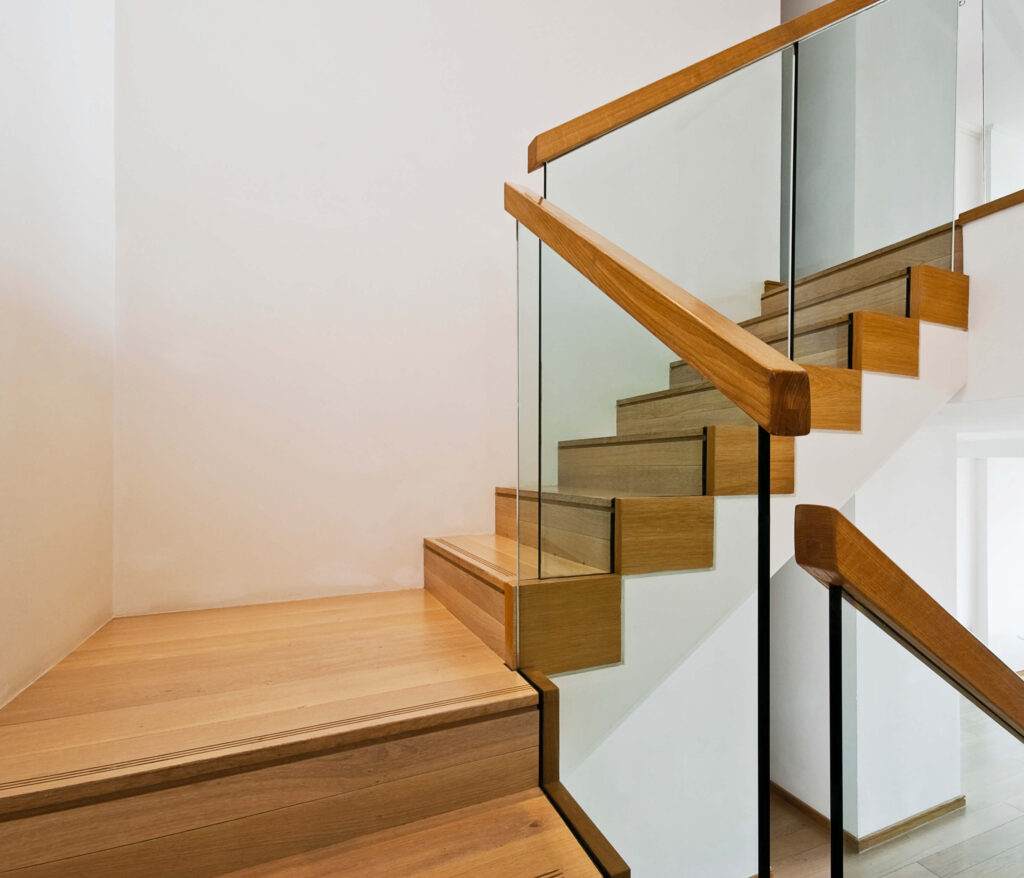
Give Everything A Fresh Coat of Paint
Paint goes a long way to modernizing homes inside and out. Its also one of the most budget-friendly DIY projects.
Choose a light paint color for the main areas, but don’t be afraid to use color and/or create accent walls!

I recently gave our living room and fireplace a makeover with paint, and I love the fresh feel it gives the space.
Add lighting
Our home has larger windows, especially in the sunroom addition, thanks to a wall of windows. However there are some areas, especially in the hallway, that can feel dark and cramped.
Adding additional lighting, whether through lamps or more light fixtures, can help without going through an extensive renovation.
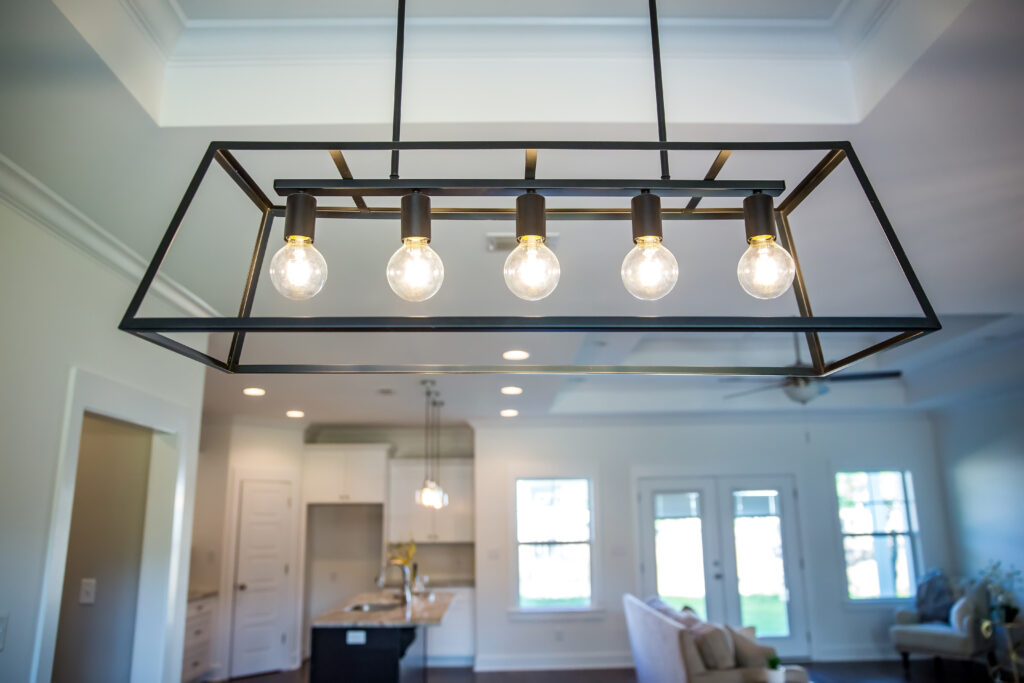
Our house has numerous can lights in the main living area. These were added during the kitchen remodel.
Update the Kitchen
Our entire kitchen is new, which I’m really thankful for. With all the other projects we’ve had to tackle, I don’t think we could have handled a major renovation like a kitchen remodel.
If an entire overhaul of an outdated kitchen isn’t in your future, consider painting the cabinets and/or replacing countertops.
In a previous house, I painted my entire kitchen, and while it wasn’t a project I want to repeat any time soon, it was doable and saved us a ton of money.
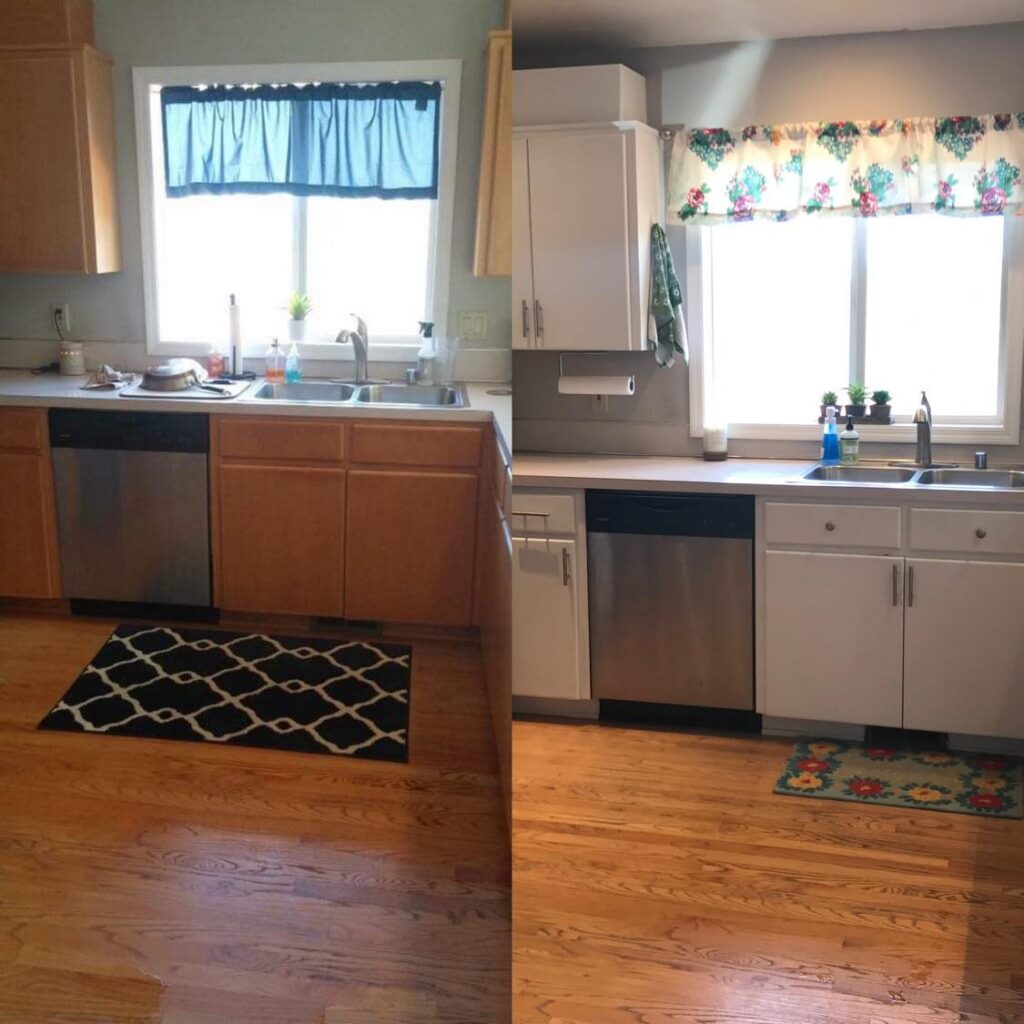
Utilize the garage For Living Space
As I said earlier, many homes built in the 70s did not have large master bedrooms or master bathrooms. Our house is no exception- what would be considered the master bathroom upstairs is tiny, and the room does not have a walk-in closet.
We decided to create bedrooms in the basement level, giving us more space for a primary suite upstairs.
However, this meant giving up the bonus room space downstairs, so, we converted our garage into living space. You can read more about that project here!
Before our garage renovation:
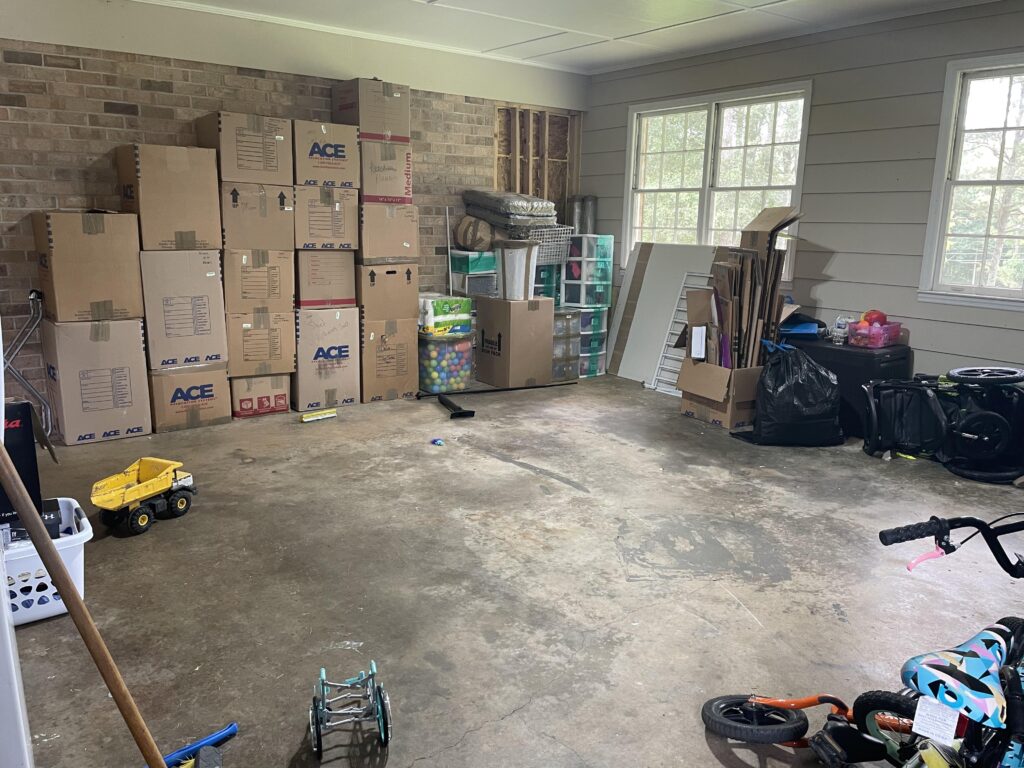
After our garage renovation:
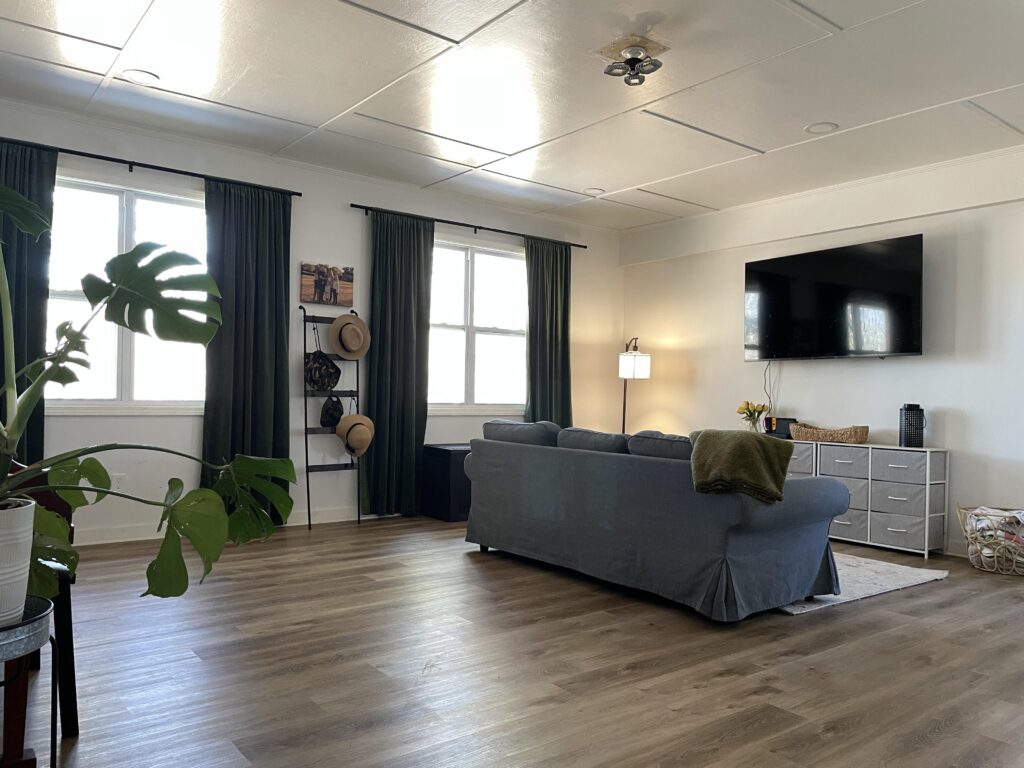
If your garage is underutilized, that area can work well for creating a bedroom, living space, office, workout area, etc.
Find Budget Friendly Exterior Updates
Consider new siding and/or new house colors for your exterior.
The color scheme of your split-level home can have a huge impact on whether it has a modern design or not.
Before:
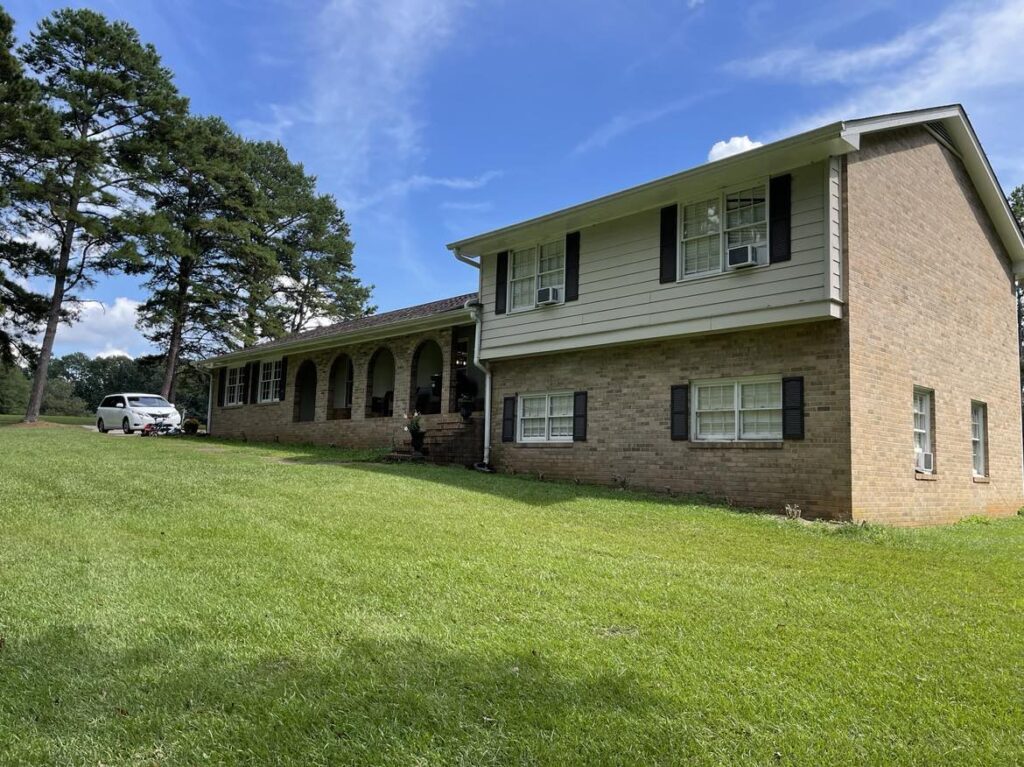
Our house has a very distinctive upper and lower level, with brick on the bottom and siding on the top. Because of how much brick there is on our house, the light color of the siding section became an unwanted focal point.
After:
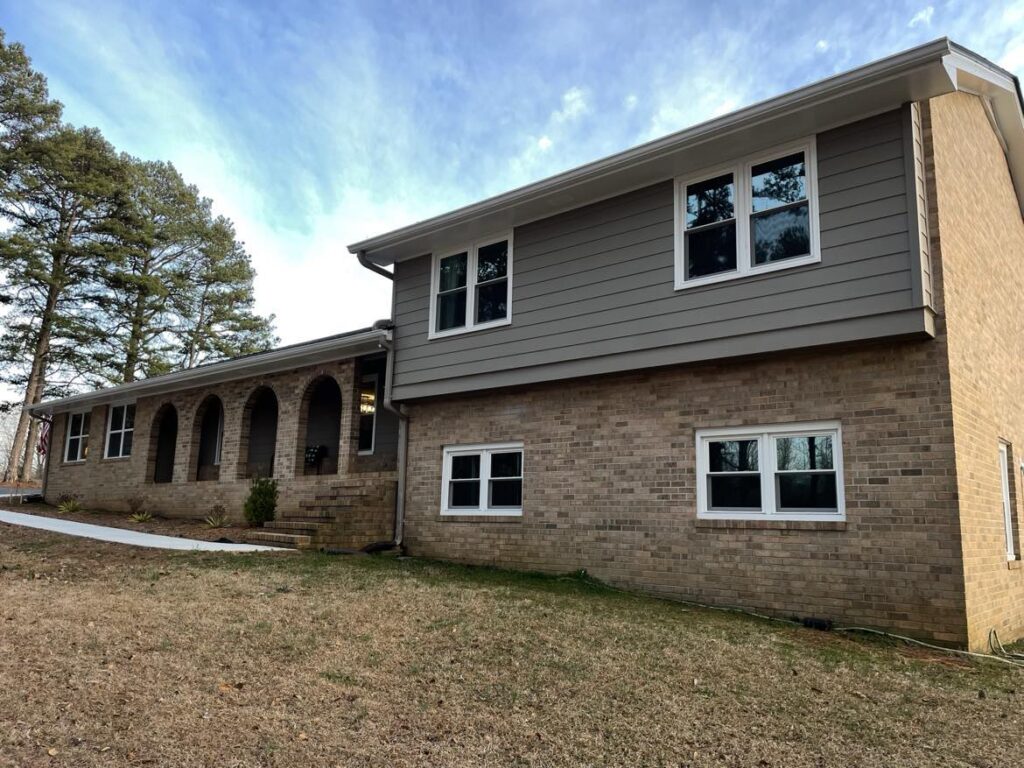
We not only changed the siding color, but we also removed the outdated shutters and replaced the original windows.
We also added a concrete path from the driveway to the front door. We may add new, modern shutters this spring. Its a work in progress but I like it so much better!
We chose to paint the siding a different color, Sherwin Williams Keystone Gray, that would blend in more with the brick. The trim was given a fresh coat of paint in white to match the new windows.
Update Landscaping
Landscaping has a huge impact on the curb appeal of a home. When we moved in, our house did not have much in the way of landscaping other than stumps by the front walkway.
Here’s a before of our front yard landscaping:
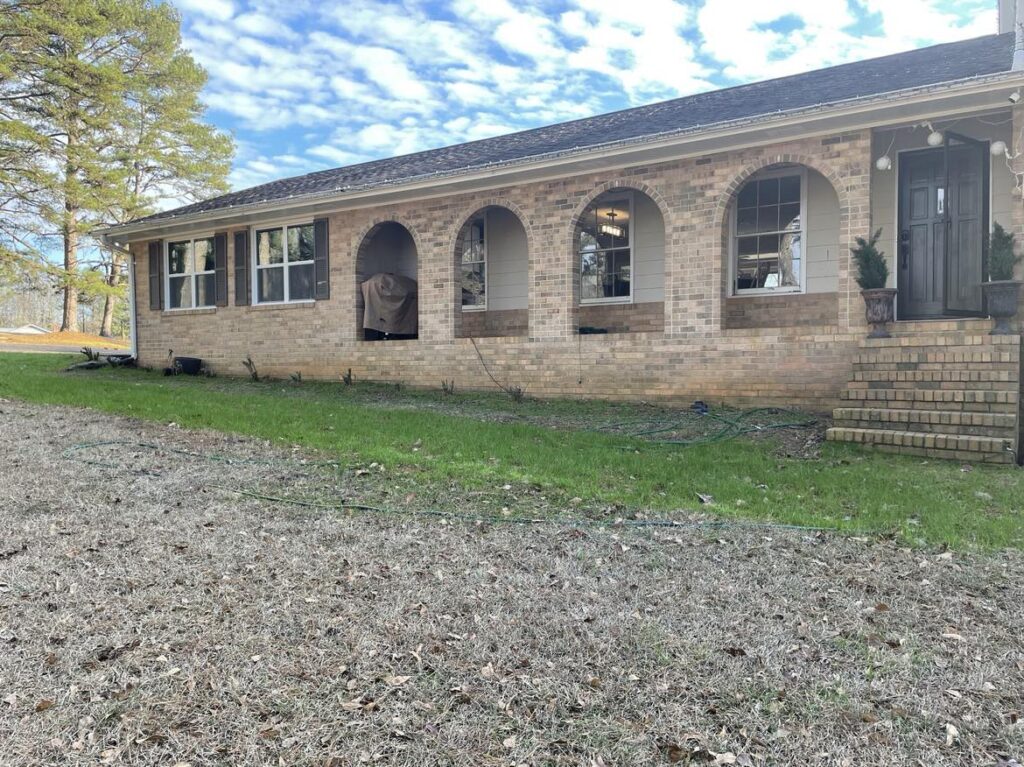
And here is the front with the stumps removed and a new concrete sidewalk. This is a work in progress, we’ll be completing our landscaping this spring!
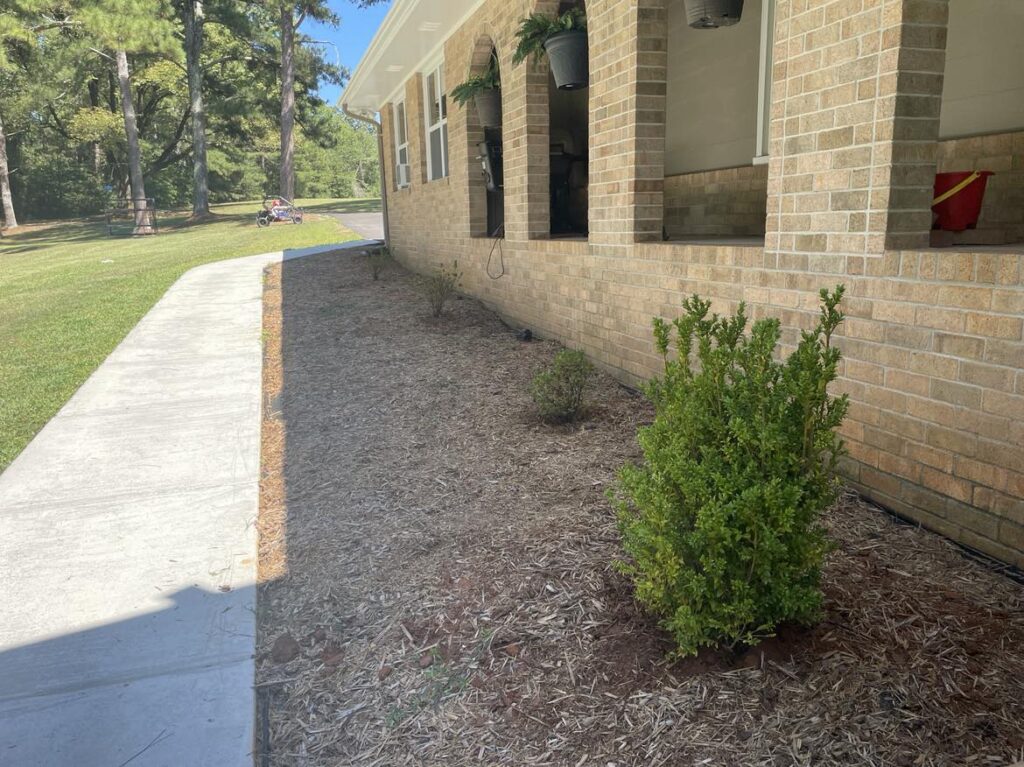
Adding in even simple landscaping can update the look of your split-level house immediately.

Larger Split-Level House Remodel Ideas- As the Budget Allows!
We have added a new roof, new windows, a new driveway, and created a whole new backyard to our-split level home.
Our house was a fixer-upper, and required a lot of updates that were not just cosmetic. These larger updates aren’t always in the budget, but often need to be done if your house is over 20 years old.
If you can’t make these major updates now, or don’t need to (lucky you!) a few simple changes will still have a huge impact.
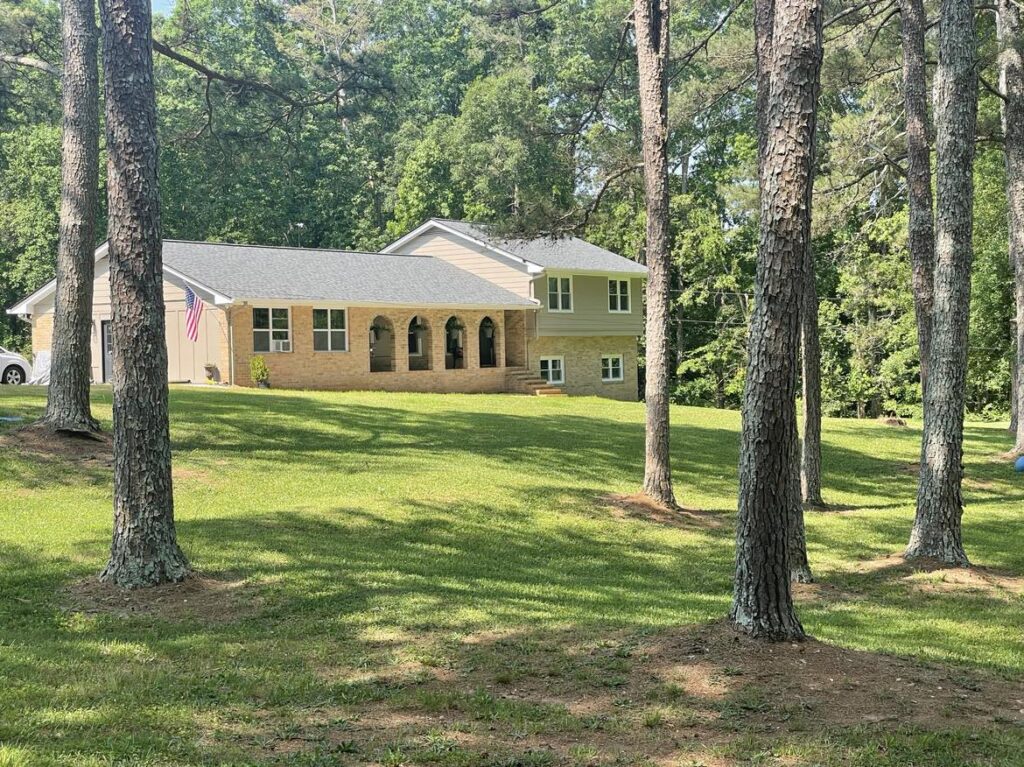
Sharing Is Caring! Pin It!
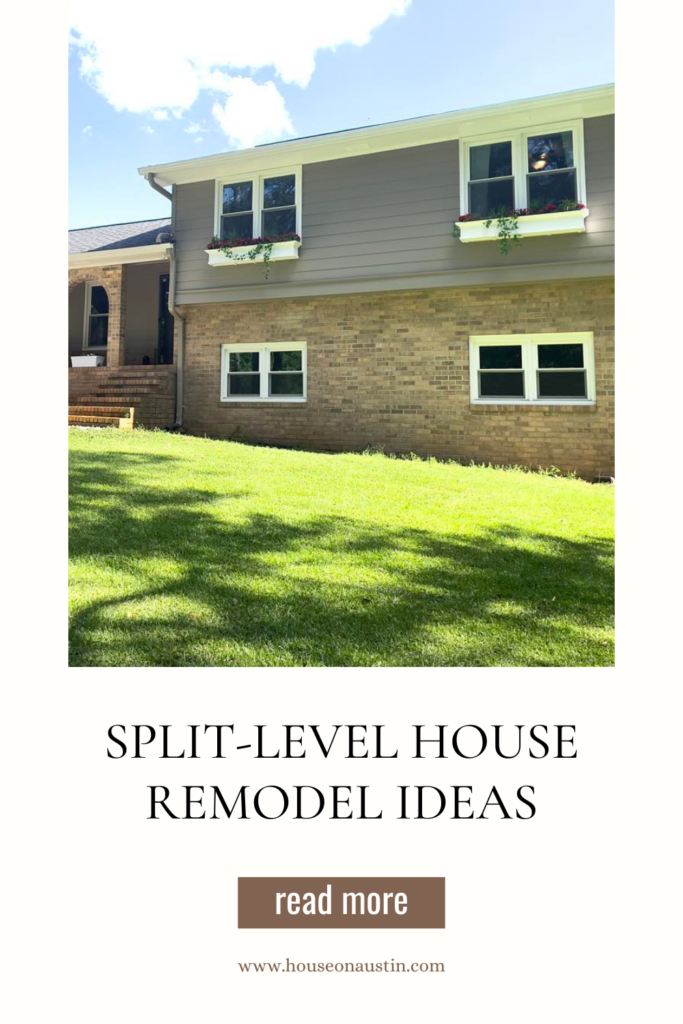

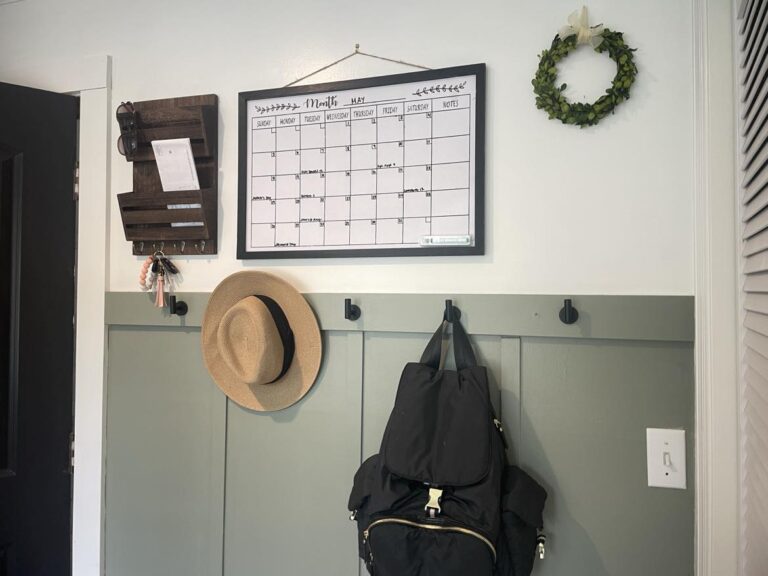
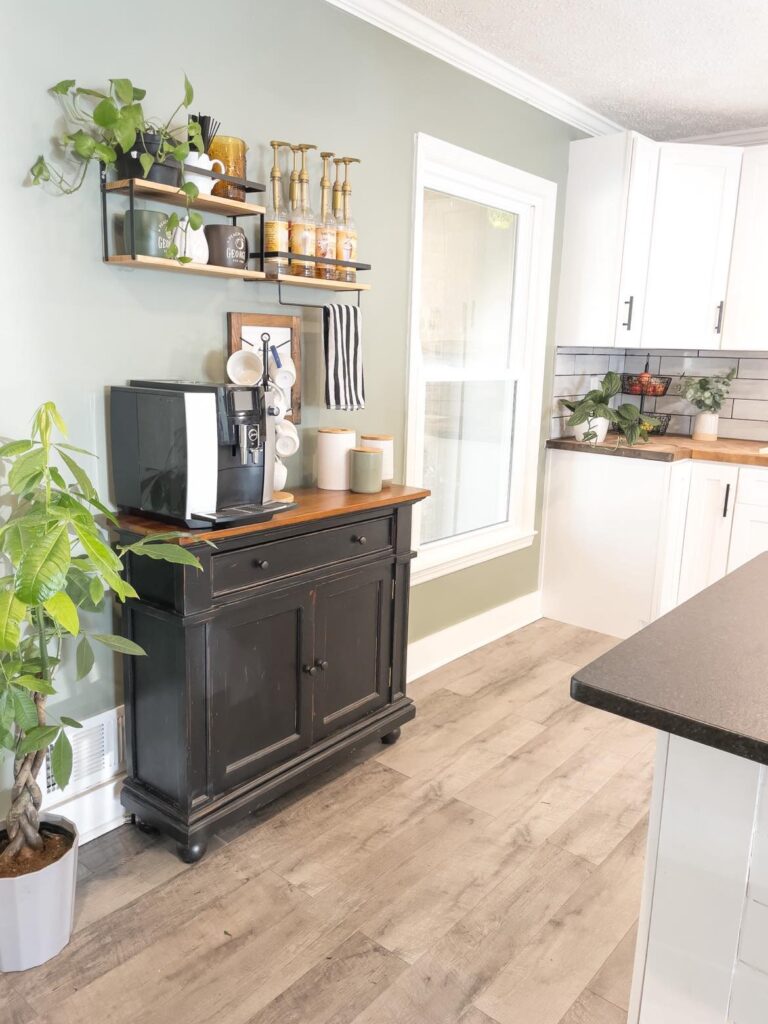
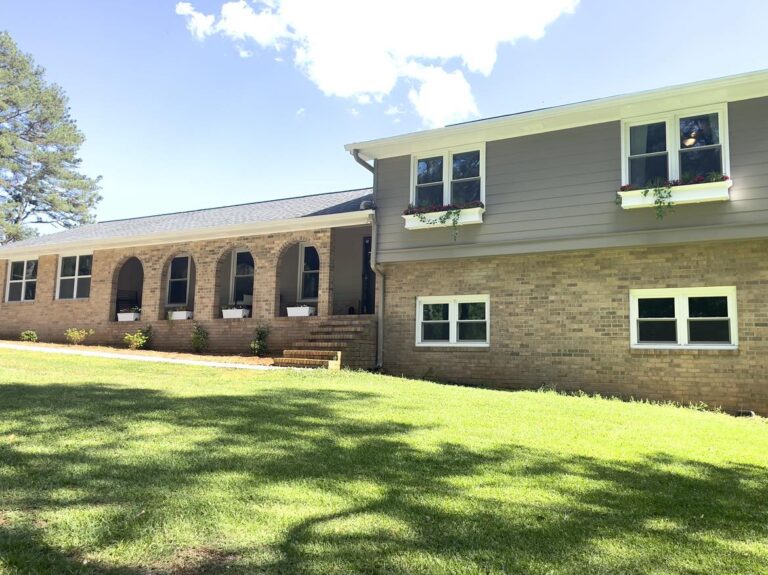
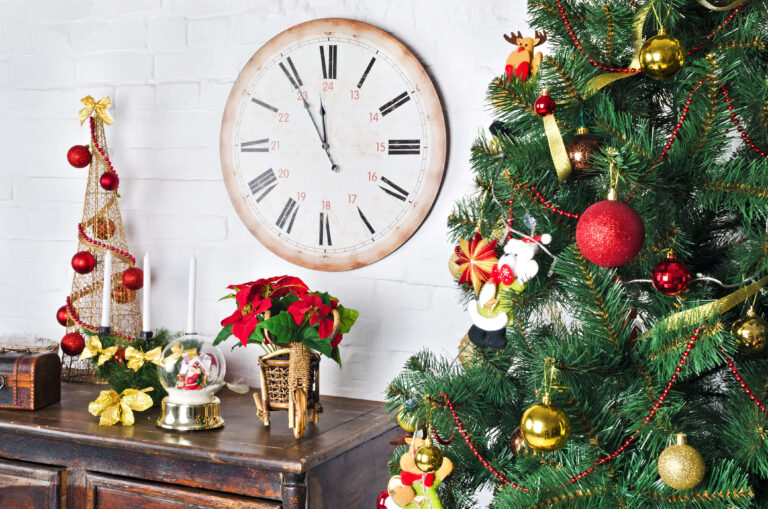
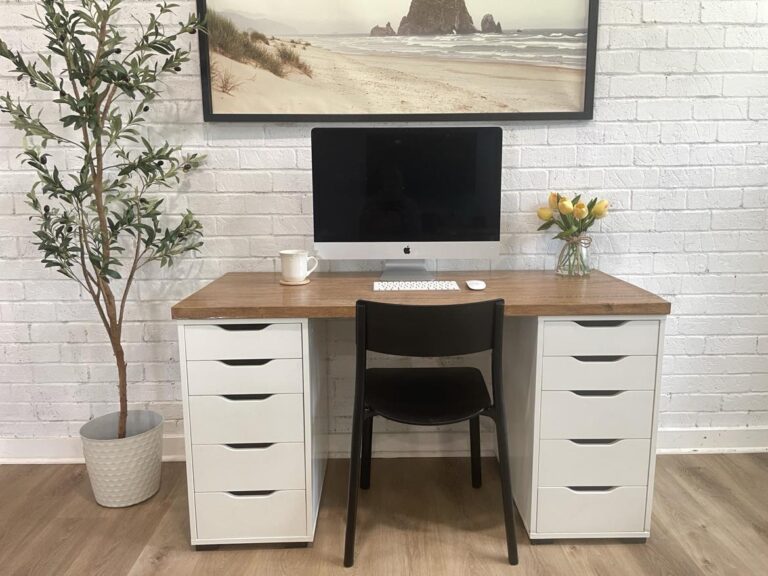
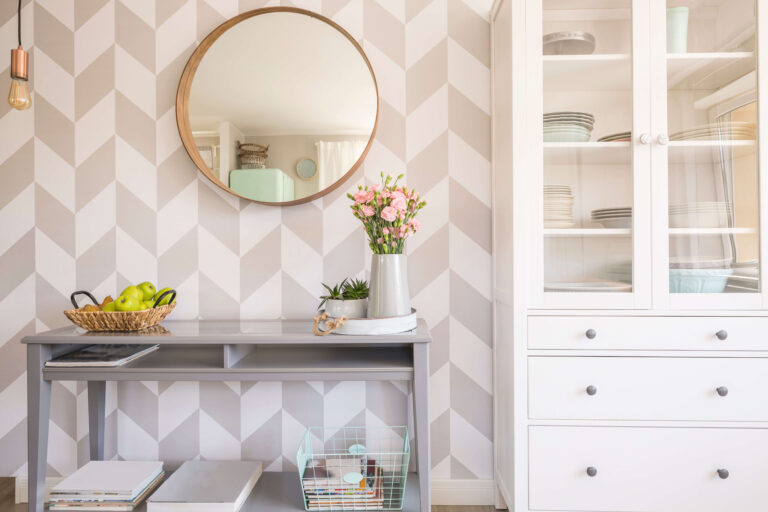
This is my first time visit at here and i am really happy to read everthing at one place.