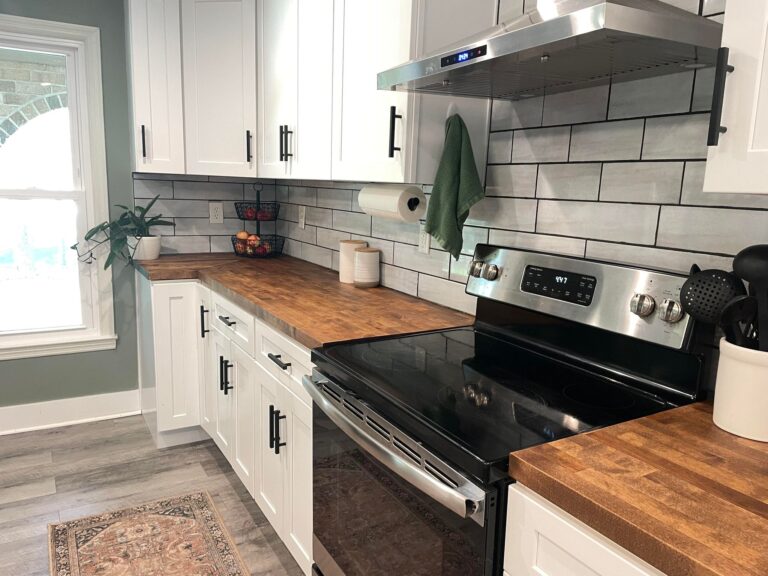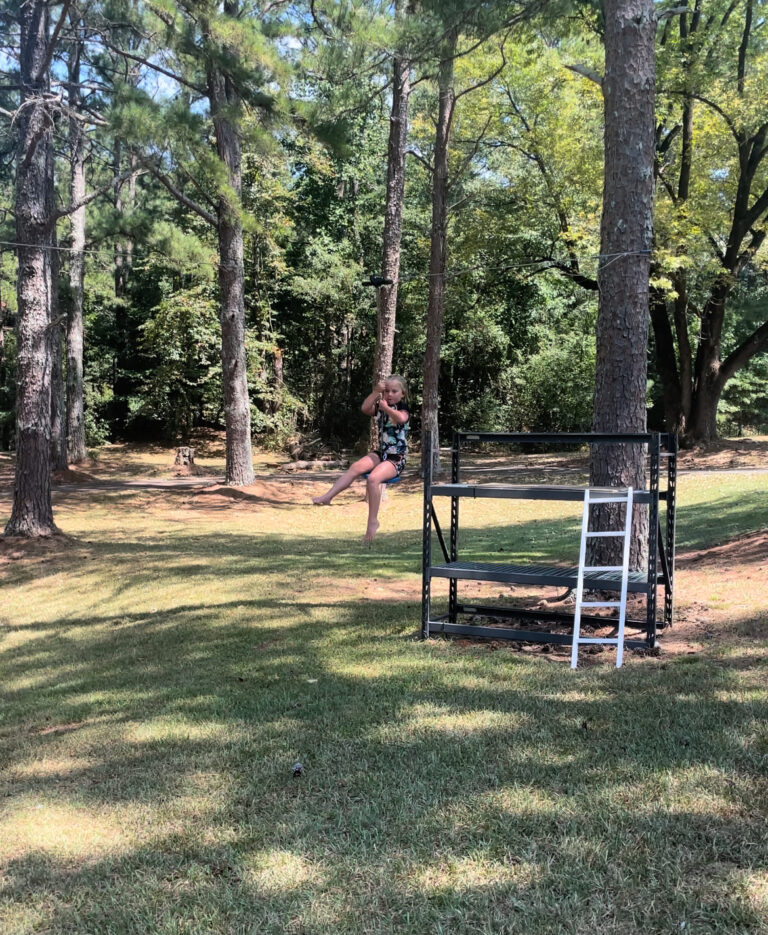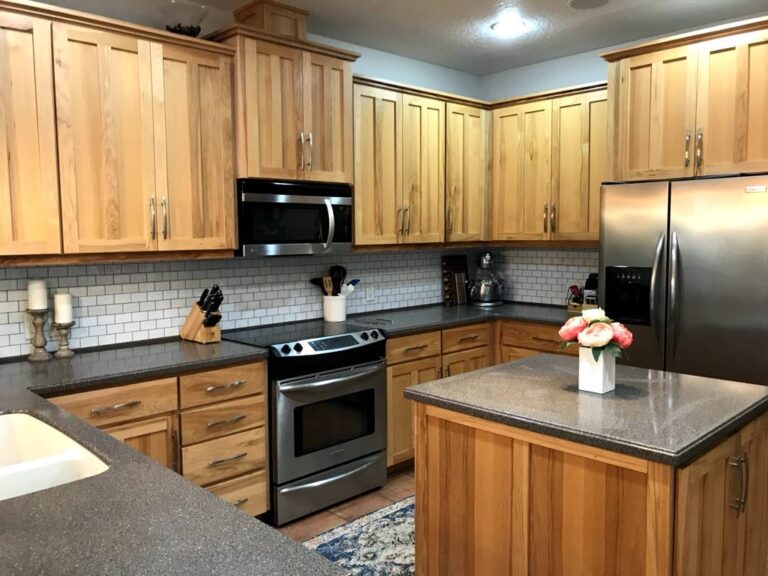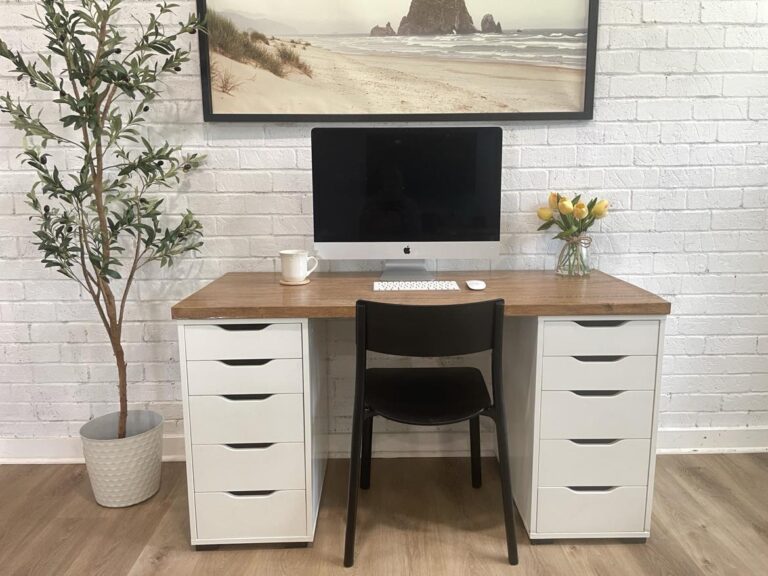Our Backyard Sauna: Building a Sauna in a Pre-Fab Cabin
Today, we’re excited to share all about our backyard sauna build—how we transformed a prefabricated building into a traditional wood stove sauna cabin.
Having grown up in Finnish sauna culture, both Daniel and I knew we wanted a sauna in our backyard (although Daniel was definitely more passionate about it!).
This post may contain affiliate links. Read our affiliate disclosure here.

Now, sauna nights have become a cherished family tradition for us, and the health benefits make it even better. Keep scrolling to see a video I created of a typical backyard sauna night!
Building Our Backyard Sauna
Despite living in the south, we find that we use our sauna almost 9 months out of the year.
And then during the summer we just step outside of house for a sauna in the great, humid and horribly hot outdoors (just kidding but also not really kidding).

Our favorite thing is to go from the sauna to the pool (which really feels like an ice bath at 36 degrees F during the winter!)- nothing makes you feel more alive!

Why We Chose a Pre-Fab Cabin for Our Sauna
I’ve written before about the pre-fab cabin we purchased to hold the sauna—you can check out that post here.
We chose to build the sauna in an outbuilding so we could use the existing structure not only for the sauna itself but also to create space for a changing room and firewood storage.

The cabin was essentially a blank slate—just a shell with no insulation, electrical, or plumbing.
It measures 24 feet long by 12 feet wide, including a 6-foot front porch.
This gave us plenty of room to create a functional, family-friendly sauna space.
Preparing the Sauna Exterior Walls
The first step in our backyard sauna build was framing the sauna room itself. We wanted enough space to comfortably fit our entire family of six, so we decided on a 7.5-foot by 7-foot room, using part of the back and right side exterior walls.
Daniel started by insulating the two exterior walls.

We also added an aluminum foil vapor barrier (you can find it on Amazon here) to the walls to ensure the sauna would be both heat-retaining and waterproof, a must with kids who love to splash water!
This layer locks in heat and protects the surrounding structure from moisture damage.

Then, Daniel added these cement boards for behind the stove in the right exterior corner, and poured a concrete pad for the wood stove to sit on.
The cement boards act as an extra layer of heat and fire protection.

Framing The Interior Walls
Next, Daniel framed in two interior walls, leaving a gap on one side to store firewood.

Once the walls were framed, Daniel added insulation to those as well.
The support in-between the studs in the photo below is for a future upper bench, which will be added in the future.

Adding Additional Cement and Vapor Barrier
Daniel then installed another layer of cement boards behind the wood stove platform to protect the walls around the stove from overheating.
He added extruded aluminum (leftover from our pool deck handrails project) to create an air gap and hold up the second layer of cement board.
Behind the cement boards he added two vents, one higher and one lower. It’s really important to make sure your sauna room is well ventilated.
He also added the aluminum vapor barrier to the rest of the walls and the ceiling.

Installing the Wood-Burning Sauna Stove
A traditional wood-burning stove was a must for us, so we ordered a wood sauna stove from a manufacturer in Michigan.
Daniel installed the stove on top of the sturdy concrete platform and leveled it using metal stainless steel all thread.
These were completely covered with vinyl concrete after the floor was installed which is why you can’t see them.

As you can see in the picture above, he also added cement board to the ceiling above the sauna.
Pouring the Concrete Floor
To make the sauna floor durable and easy to clean, Daniel poured a concrete floor. He started by installing sloped wedges of wood cut on the table saw on the cabin floor.
The floor needed to be sloped to ensure water would drain properly.

He then added a hole and a drain and poured concrete in-between the sloped wood wedges.
Then he added cement board on top of the concrete and wood and screwed it in place while it was still wet. He added vinyl concrete to cover up the cement boards and seams, including around the wood stove and shims, making it one seamless floor.

Lastly, Daniel added a waterproof sealant to protect the porous surface from moisture. The floor slopes gently toward a drain, making post-sauna cleanup simple and efficient.

Installing the Interior Cedar Boards
As you can see in the picture below, Daniel installed vertical boards over the vapor barrier, which allows there to be an air gap between the vapor barrier and the cedar boards. This allows the cedar to dry out more easily.
He also added a cement board around the bottom perimeter of the walls and sealed that with vinyl concrete.
The first piece of tongue-and-groove closest to the floor overlaps this for more water protection.

Then Daniel installed beautiful cedar tongue-and-groove wood on the walls.

Not only does cedar withstand the high heat and moisture of a sauna, but it also gives the space that classic, aromatic sauna feel.
Note: You can see in some of the photos that the wood directly behind the sauna benches looks different- here, we used Norwegian spruce instead of cedar. We chose to add it to the area that will eventually be covered up by an upper bench to save some money, but the sap immediately began seeping out with the heat, and it simply doesn’t look as good. Some people choose to use other types of wood in their saunas, but for durability and to get that amazing cedar smell, we highly recommend sticking with cedar.
Building The Sauna Door

Daniel crafted a custom sauna door with multiple layers, including a sheet of the aluminum vapor barrier at its core. He added trim and hinges and hung it up.

The wood facing the changing area is Norwegian spruce, whereas the wood on the door inside the sauna is cedar. This heavy-duty door helps retain heat.
Completing The Wood Stove Set-Up

To complete the wood stove installation, Daniel purchased and installed a chimney pipe accessory kit from Lowes.
This was an expensive kit (about $450 total), but we wanted to make sure everything was set up properly to avoid any issues!
Note: The rocks are large pieces of granite that Daniel bought at a local quarry and broke up into smaller pieces.
Building the Sauna Benches
Inside the sauna, Daniel built two movable cedar benches that stretch across the length of the room.
We wanted the flexibility to reconfigure the seating in the future, as we plan to add an upper bench.

You can see in the photo above that he added a horizontal support board for the upper bench.
**We will be adding the upper bench soon, and I’ll update the post with that! Right now, the lower benches are great for our kids.
The lower benches can slide back to create extra floor space or pull out to accommodate additional seating once the upper level is complete.

Covering The Ceiling
Daniel added the same tongue and groove cedar boards to the ceiling.

The Finishing Touches
Daniel added trim around the window and door to make it look more finished.


Adding Spruce To The Changing Room Wall
The last step we completed was adding wood to the wall in our changing area. I absolutely love how it looks!
Before:

After:

Instead of using cedar, which can get really expensive, we used spruce. We didn’t feel it was necessary to use cedar since this isn’t part of the sauna, but still wanted to get the rustic look.
The rest of the building, including the walls and ceiling, is unfinished. Eventually we plan to complete it, but to be honest we aren’t sure what to create in this area.

A play area for the kids? A sitting area? Any ideas? Let me know in the comments below!
For now, it holds construction materials and Christmas boxes.
Enjoying Our Backyard Sauna
We use our sauna every weekend and it has definitely been one of our favorite DIY projects.

Beyond the fun, there are numerous health benefits to regular sauna use, including improved circulation, stress relief, and better sleep!

And for us, sauna nights are also about quality family time, unplugging from screens, and simply being together.

Here’s a quick video I made showing the fun we have as a family:
Final Thoughts
If you’ve ever dreamed of having your own sauna, we hope our backyard sauna build inspires you to take the plunge.


Stay tuned for more posts where we’ll dive into the specifics of our wood stove installation, how to make the benches and the sauna door, and share more DIY tips from our home projects and family friendly recipes.
If you haven’t already, please subscribe!
Pin This For Later








This was a very useful and well-researched article!
I always find helpful content on this site.