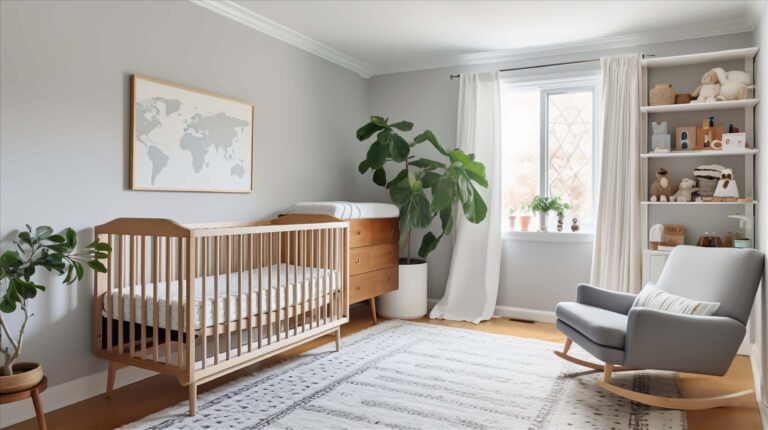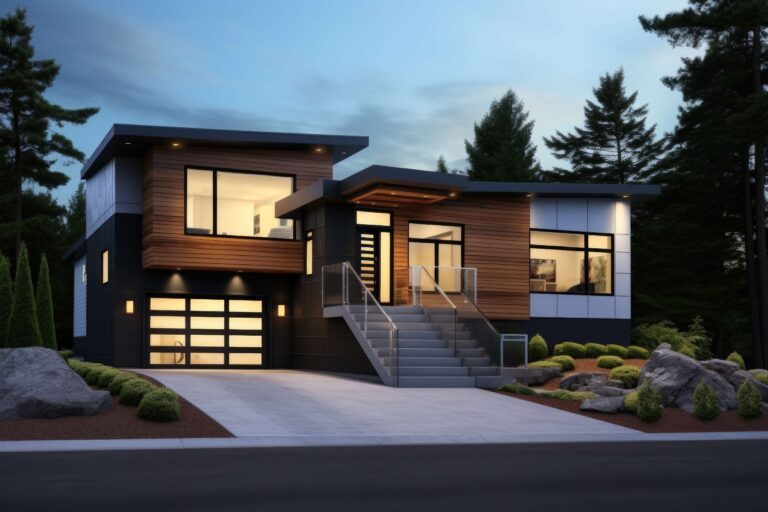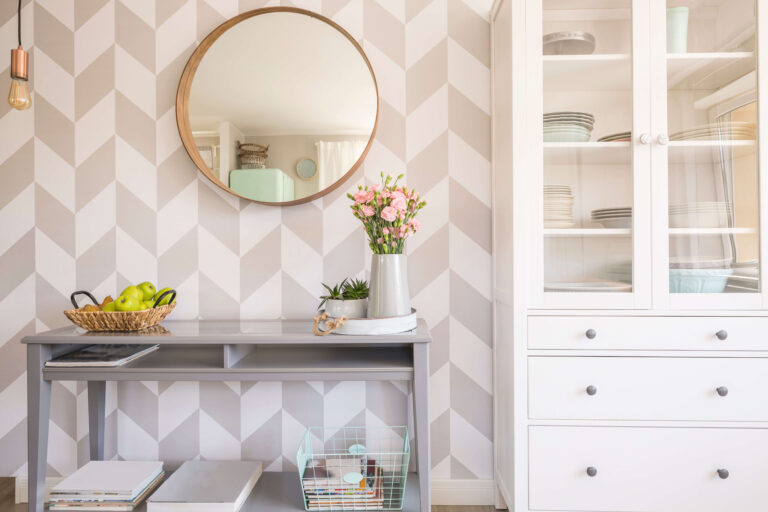Split-Level Addition Ideas: How To Gain More Living Space
Split-level homes offer a unique design, but they sometimes come with limitations in space and layout.
Whether your family is growing, you need more room for hobbies, or you simply want to modernize your home, an addition can be a great solution. We’ve been there with our split-level!
Be sure to check out our posts on Our Fixer-Upper, Modern Split-Level House, and Sunroom Addition for more split-level home inspiration!
Additions for Split-Level Homes: Expanding Your Space Creatively
Why Add an Addition to a Split-Level Home
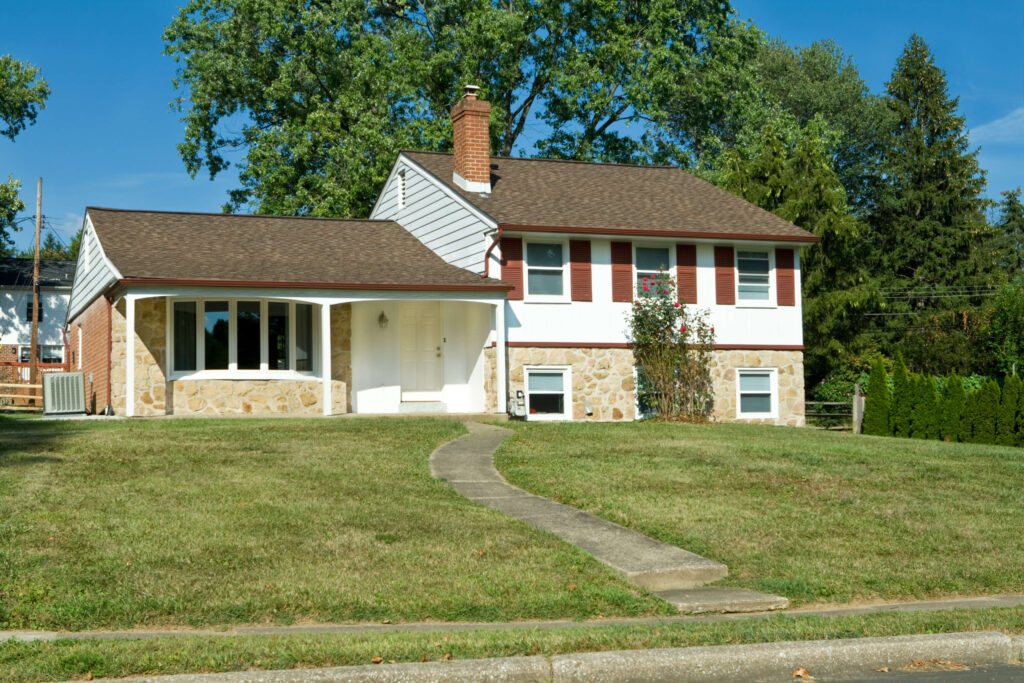
Split-level homes often have distinct sections for living, sleeping, and recreation. While this layout can be efficient, it’s not always flexible for modern needs.
Common reasons for adding to a split-level home include:
- Expanding the kitchen or living area to create an open-concept design.
- Adding extra bedrooms or a master suite to accommodate a growing family.
- Creating a home office or hobby room as remote work becomes more common.
- Improving curb appeal with a modernized exterior addition.
- Enhancing natural light and livability with a sunroom.
Top Addition On Split-Level Homes Ideas
1. Rear or Side Additions
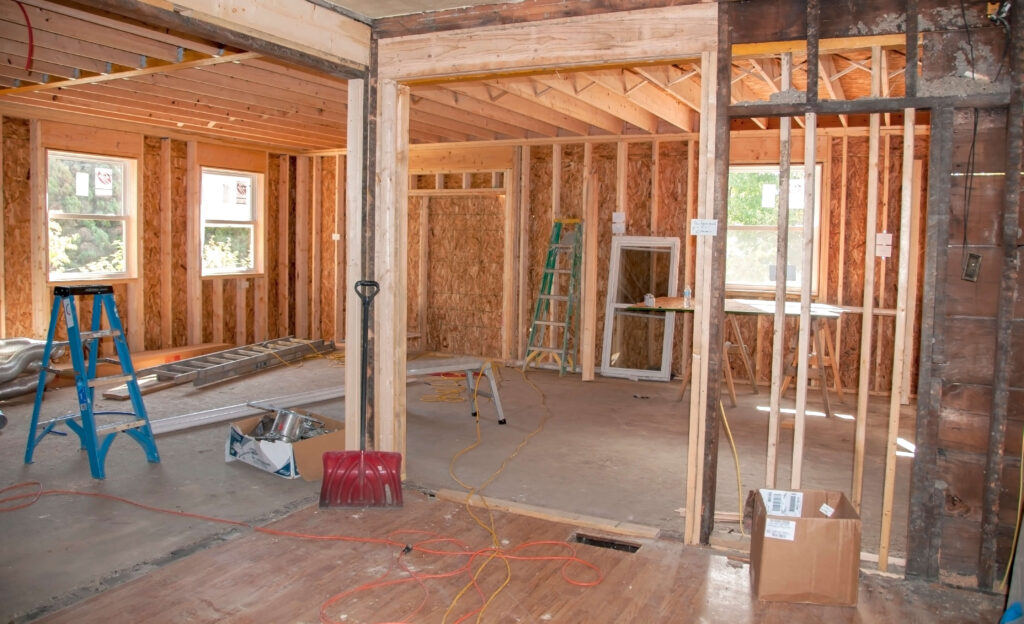
- What it is: Build onto the back or side of your home to create new living spaces.
- Best uses: Expanding the kitchen, adding a family room, or creating a master suite.
- Benefits: Maintains the existing flow of the home while adding significant square footage.
Read this article for more on the cost of adding an addition to your home.
2. Dormer Additions
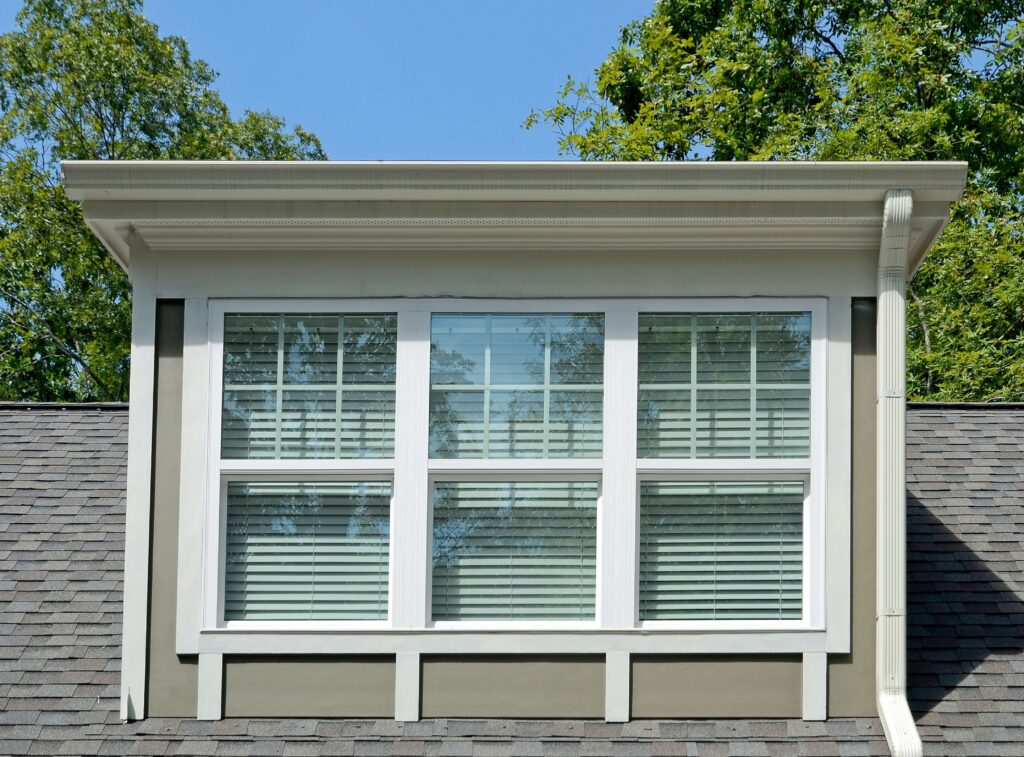
- What it is: Add dormer windows or extend the roofline to create more usable space upstairs.
- Best uses: Increasing headroom in upper-level bedrooms or creating a loft area.
- Benefits: Enhances both interior space and exterior curb appeal.
Read more here about the benefits of adding a dormer to your split-level home.
3. Split-Level Bump-Out
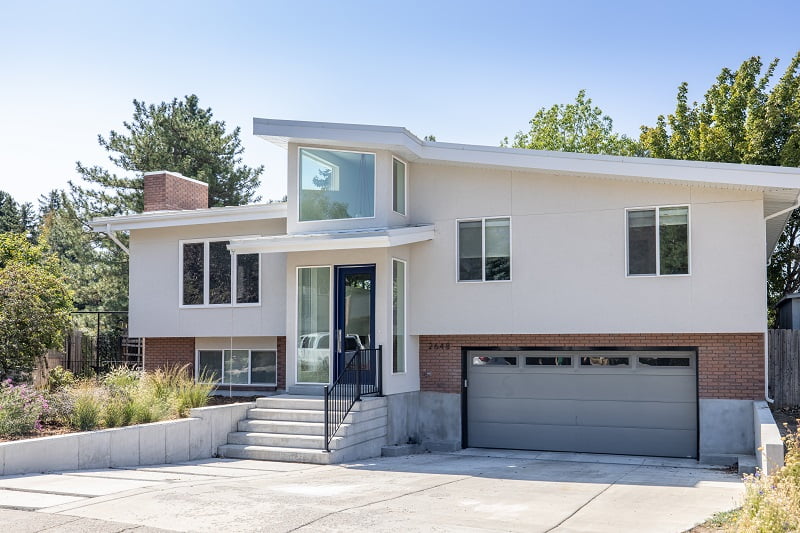
- What it is: A small extension of one level, often the entryway, kitchen or living room.
- Best uses: Adding space for a more modern entryway, or a dining area, breakfast nook, or additional seating.
- Benefits: Minimal disruption to the home’s layout and cost-effective compared to full additions.
See this beautiful entryway bump out from Renovation Design Group.
4. Basement Walkout or Expansion
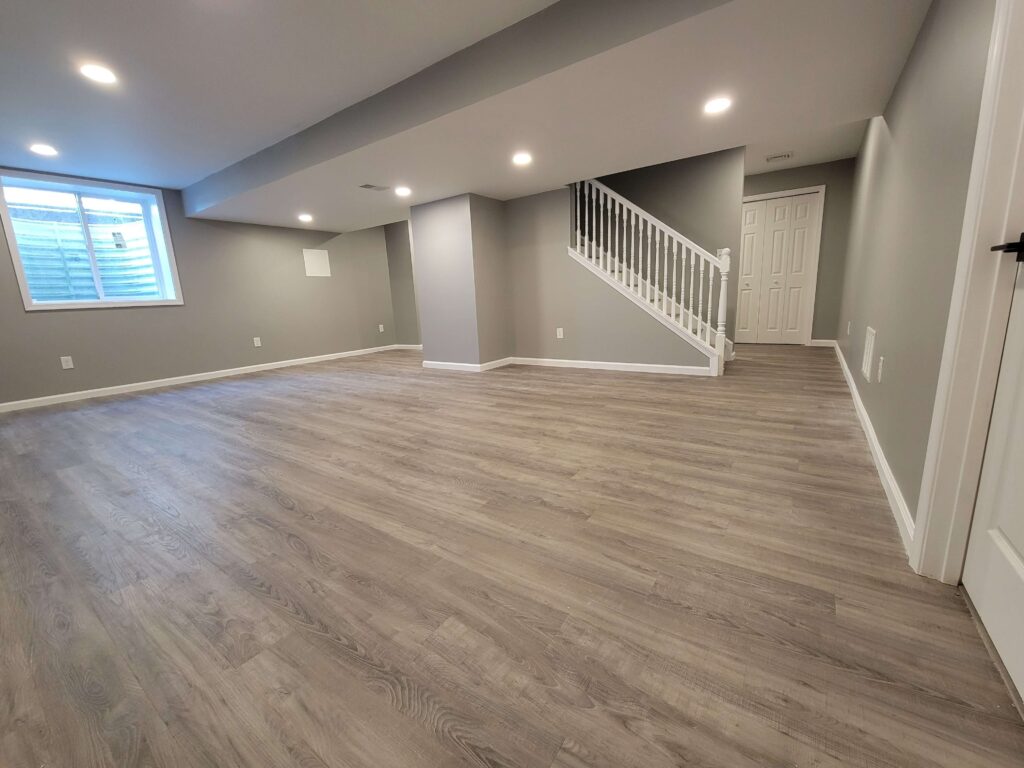
- What it is: Transform your basement into a walkout level or add space below ground.
- Best uses: Creating a rental unit, guest suite, or entertainment area.
- Benefits: Makes the most of your home’s footprint without altering its exterior significantly.
Read this guide for more about digging out a basement.
5. Second-Story Addition

- What it is: Add an entirely new level to your home. This is a great video of a beautiful split-level pop top addition process and end result.
- Best uses: Doubling the square footage for additional bedrooms, bathrooms, or a home office.
- Benefits: Ideal for small lots where outward expansion isn’t possible.
6. Sunroom Addition
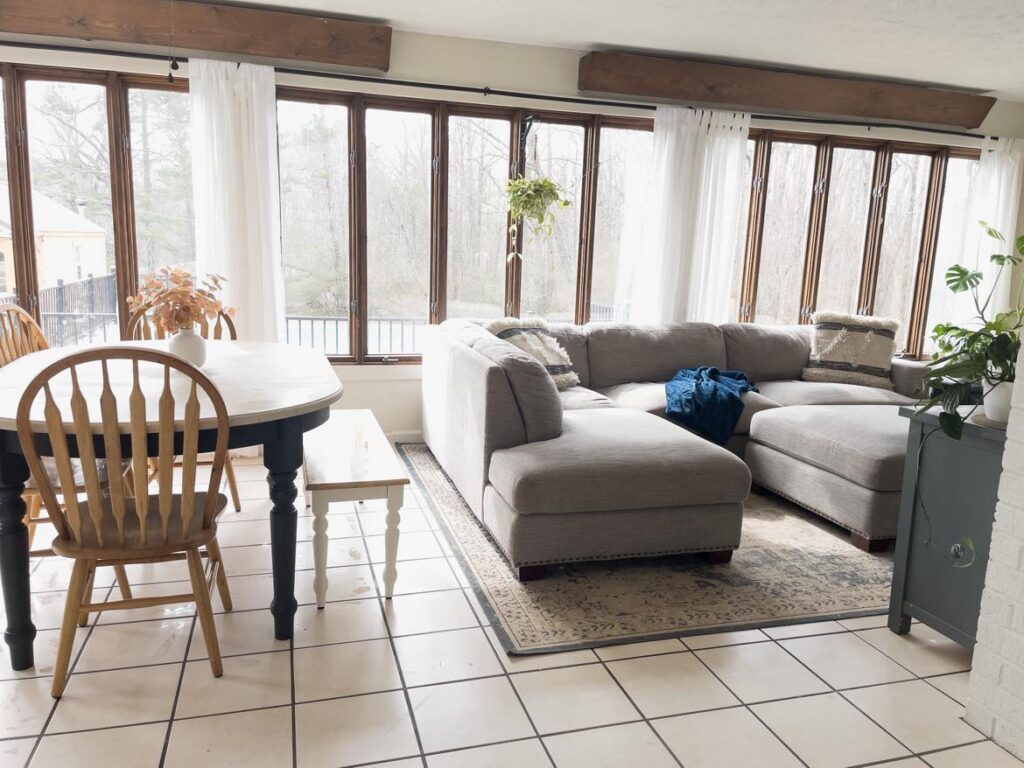
- What it is: Add a sunroom to bring the outdoors in and create a bright, relaxing space. If you have an existing deck, you may be able to convert it.
- Best uses: Enjoying natural light, creating a reading nook, or adding a casual living area.
- Benefits: Increases usable space while enhancing your home’s connection to the outdoors.
Our own Sunroom Addition, constructed before we bought our house, is one of our most used spaces all year round. I much prefer this enclosed space we can use in all four season to a deck!
Our Experience: Garage Conversion Instead of an Addition
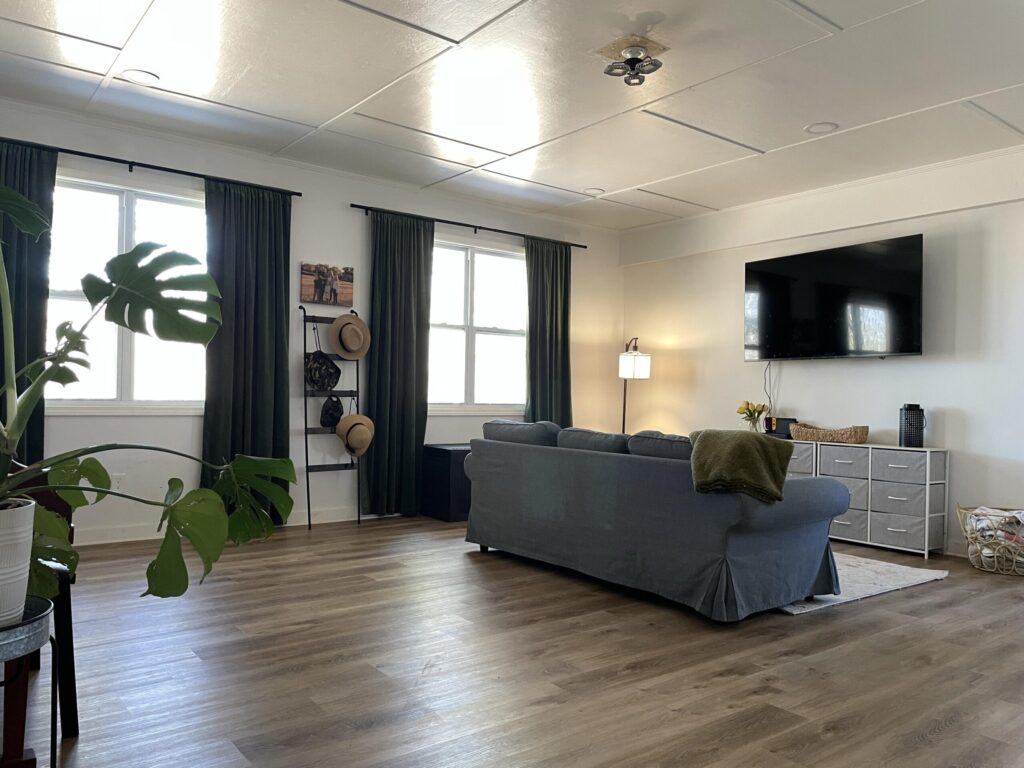
When we needed more living space, despite our sunroom addition, we opted to convert our garage.
This approach was cost-effective and gave us the extra room we needed without altering the home’s footprint. You can read all about the process in our post, Garage Conversion.
Garage conversions are an excellent alternative if you’re looking to:
- Add a playroom, gym, or home office.
- Avoid major construction projects.
- Utilize existing square footage efficiently.
Planning Your Split-Level Addition
Before starting any addition project, consider these steps:
- Assess your needs: Determine how much space you need and its purpose.
- Set a budget: Additions can vary widely in cost, so know your financial limits.
- Consult a professional: An architect or contractor can help you design an addition that complements your split-level home.
- Obtain permits: Ensure your project complies with local zoning laws and building codes.
Should I add an addition to my split-level home? Adding to a split-level home can be a game-changer, providing the space and functionality your family needs while enhancing your property’s value.
Whether you opt for a bump-out, a second story, a sunroom, or a garage conversion like we did, the key is thoughtful planning and design.
For more inspiration on updating your split-level home, check out our posts on Our Fixer-Upper, Modern Split-Level House, and Sunroom Addition.

